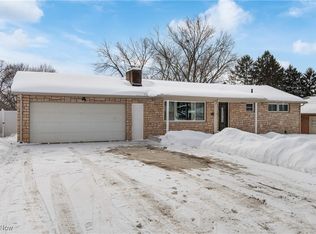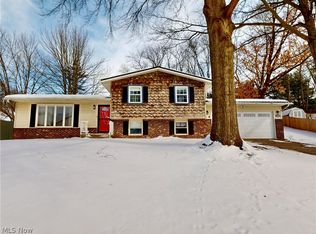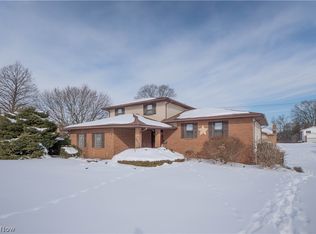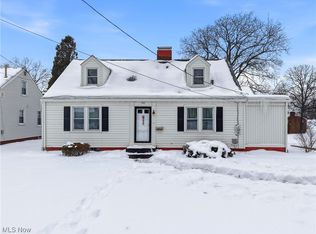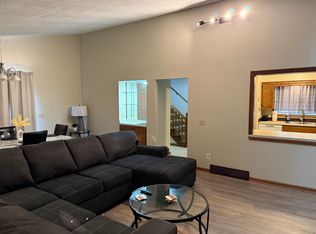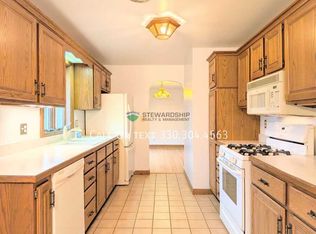Welcome home to this beautifully updated 3-bedroom brick ranch in desirable Plain Township. From the moment you step inside, you’ll appreciate the bright, welcoming living room with oversized windows that flood the space with natural light and a cozy fireplace that serves as a perfect focal point. The open, comfortable layout is ideal for both everyday living and entertaining. Fresh paint and new LVP flooring throughout give the home a clean, modern feel. The spacious primary bedroom offers the convenience of a private en-suite bath, while all bedrooms provide generous closet space and flexibility. The finished basement adds valuable living space with a second fireplace, bar area, and plenty of room for recreation, hobbies, or entertaining, along with abundant storage. Enjoy peaceful mornings or relaxing evenings in the bonus room overlooking the backyard. Outside, the beautifully landscaped double lot offers added privacy and room to spread out. A newer 16x20 Trex deck expands your outdoor living space, perfect for gatherings or quiet nights at home. A backyard shed provides additional storage. Well maintained, thoughtfully updated, and move-in ready—this home offers space, comfort, and functionality in a prime location. Schedule your private showing today!
For sale
$262,500
3027 22nd St NW, Canton, OH 44708
3beds
2,483sqft
Est.:
Single Family Residence
Built in 1954
0.46 Acres Lot
$-- Zestimate®
$106/sqft
$-- HOA
What's special
Added privacySpacious primary bedroomOpen comfortable layoutFresh paintCozy fireplaceNew lvp flooring throughoutBeautifully landscaped double lot
- 15 days |
- 2,660 |
- 75 |
Likely to sell faster than
Zillow last checked: 8 hours ago
Listing updated: February 10, 2026 at 06:08pm
Listing Provided by:
Randy S Hull 330-705-5562 randyhull@mcdhomes.com,
McDowell Homes Real Estate Services,
Deanna Eccard 330-208-8076,
McDowell Homes Real Estate Services
Source: MLS Now,MLS#: 5184532 Originating MLS: Lake Geauga Area Association of REALTORS
Originating MLS: Lake Geauga Area Association of REALTORS
Tour with a local agent
Facts & features
Interior
Bedrooms & bathrooms
- Bedrooms: 3
- Bathrooms: 3
- Full bathrooms: 2
- 1/2 bathrooms: 1
- Main level bathrooms: 3
- Main level bedrooms: 3
Primary bedroom
- Description: Flooring: Luxury Vinyl Tile
- Level: First
- Dimensions: 15 x 11
Bedroom
- Description: Flooring: Luxury Vinyl Tile
- Level: First
- Dimensions: 10 x 10
Bedroom
- Description: Flooring: Luxury Vinyl Tile
- Level: First
- Dimensions: 13 x 11
Bonus room
- Description: Access to large deck
- Level: First
- Dimensions: 13 x 11
Family room
- Description: Flooring: Carpet
- Features: Fireplace
- Level: Basement
- Dimensions: 33 x 11
Kitchen
- Description: Flooring: Luxury Vinyl Tile
- Level: First
- Dimensions: 14 x 13
Living room
- Description: Flooring: Luxury Vinyl Tile
- Features: Fireplace
- Level: First
- Dimensions: 19 x 13
Heating
- Forced Air, Gas
Cooling
- Central Air
Appliances
- Laundry: Main Level
Features
- Basement: Full,Walk-Out Access
- Number of fireplaces: 2
- Fireplace features: Basement, Living Room
Interior area
- Total structure area: 2,483
- Total interior livable area: 2,483 sqft
- Finished area above ground: 1,766
- Finished area below ground: 717
Property
Parking
- Total spaces: 1
- Parking features: Attached, Garage
- Attached garage spaces: 1
Features
- Levels: One
- Stories: 1
- Fencing: Split Rail
Lot
- Size: 0.46 Acres
Details
- Additional parcels included: 5217631
- Parcel number: 05202555
Construction
Type & style
- Home type: SingleFamily
- Architectural style: Ranch
- Property subtype: Single Family Residence
Materials
- Brick
- Roof: Asphalt,Fiberglass
Condition
- Year built: 1954
Utilities & green energy
- Sewer: Public Sewer
- Water: Well
Community & HOA
Community
- Subdivision: W A Kirbys Allotment 01
HOA
- Has HOA: No
Location
- Region: Canton
Financial & listing details
- Price per square foot: $106/sqft
- Tax assessed value: $260,800
- Annual tax amount: $3,835
- Date on market: 1/31/2026
- Cumulative days on market: 67 days
- Listing terms: Cash,Conventional,FHA,VA Loan
Estimated market value
Not available
Estimated sales range
Not available
Not available
Price history
Price history
| Date | Event | Price |
|---|---|---|
| 1/31/2026 | Listed for sale | $262,500-0.9%$106/sqft |
Source: | ||
| 1/31/2026 | Listing removed | $264,900$107/sqft |
Source: | ||
| 1/12/2026 | Price change | $264,900-1.9%$107/sqft |
Source: | ||
| 12/8/2025 | Listed for sale | $269,900+10.2%$109/sqft |
Source: | ||
| 7/8/2024 | Sold | $245,000-5.8%$99/sqft |
Source: | ||
Public tax history
Public tax history
| Year | Property taxes | Tax assessment |
|---|---|---|
| 2024 | $3,100 +29.9% | $91,280 +51.2% |
| 2023 | $2,386 -1.3% | $60,380 |
| 2022 | $2,418 -0.4% | $60,380 |
Find assessor info on the county website
BuyAbility℠ payment
Est. payment
$1,379/mo
Principal & interest
$1018
Property taxes
$269
Home insurance
$92
Climate risks
Neighborhood: Edmeyer Park
Nearby schools
GreatSchools rating
- 6/10Avondale Elementary SchoolGrades: K-4Distance: 0.9 mi
- 8/10Glenwood Middle SchoolGrades: 5-7Distance: 2.1 mi
- 5/10GlenOak High SchoolGrades: 7-12Distance: 4.4 mi
Schools provided by the listing agent
- District: Plain LSD - 7615
Source: MLS Now. This data may not be complete. We recommend contacting the local school district to confirm school assignments for this home.
- Loading
- Loading
