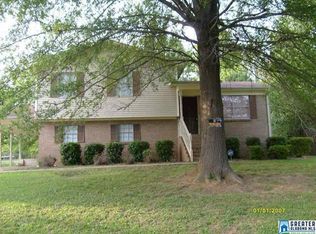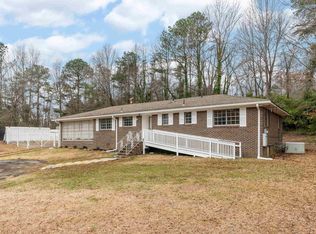Sold for $160,000
$160,000
3026 Woodruff Mill Rd, Adamsville, AL 35005
3beds
2,020sqft
Single Family Residence
Built in 1979
1.17 Acres Lot
$174,000 Zestimate®
$79/sqft
$1,183 Estimated rent
Home value
$174,000
$158,000 - $190,000
$1,183/mo
Zestimate® history
Loading...
Owner options
Explore your selling options
What's special
Welcome home to this sprawling oasis! This home is situated on more than an acre and the current owners have made the very most of every square inch. The detached two car garage is perfect for the mechanic enthusiast. The chicken coop in the back is just waiting to house your chicken family! The covered porch overlooking the fully fenced back yard with raised planters is the perfect place to enjoy a cool spring morning. Step inside from the covered front porch into a spacious living area that seamlessly flows through the upgraded kitchen, with stainless steel appliances and marble counter tops, to the dining area that leads to the porch. The back of the house boasts three spacious bedrooms and a spacious functional bathroom with shower and tub combo. Walk downstairs and to the right you will see the perfect office nook while to the left is a blank canvas for your man cave or bonus room. This home is nestled towards the back of the lot to afford the most privacy. Fully move in ready!
Zillow last checked: 8 hours ago
Listing updated: August 05, 2024 at 10:56am
Listed by:
Justin Marcus 205-470-1723,
RE/MAX Preferred
Bought with:
Adam Snow
eXp Realty, LLC Central
Source: GALMLS,MLS#: 21385413
Facts & features
Interior
Bedrooms & bathrooms
- Bedrooms: 3
- Bathrooms: 1
- Full bathrooms: 1
Bedroom 1
- Level: First
Bedroom 2
- Level: First
Primary bathroom
- Level: First
Bathroom 1
- Level: First
Dining room
- Level: First
Kitchen
- Features: Stone Counters
- Level: First
Basement
- Area: 960
Office
- Level: Basement
Heating
- Central
Cooling
- Central Air
Appliances
- Included: Dishwasher, Microwave, Electric Oven, Refrigerator, Stove-Electric, Electric Water Heater
- Laundry: Electric Dryer Hookup, Washer Hookup, In Basement, Basement Area, Yes
Features
- Recessed Lighting, Smooth Ceilings, Tub/Shower Combo
- Flooring: Laminate
- Basement: Full,Partially Finished,Block
- Attic: Other,Yes
- Has fireplace: No
Interior area
- Total interior livable area: 2,020 sqft
- Finished area above ground: 1,060
- Finished area below ground: 960
Property
Parking
- Parking features: Detached
- Has garage: Yes
Features
- Levels: One
- Stories: 1
- Patio & porch: Porch, Covered (DECK), Deck
- Pool features: None
- Fencing: Fenced
- Has view: Yes
- View description: None
- Waterfront features: No
Lot
- Size: 1.17 Acres
Details
- Additional structures: Workshop
- Parcel number: 1600364000044.000
- Special conditions: As Is
Construction
Type & style
- Home type: SingleFamily
- Property subtype: Single Family Residence
Materials
- Vinyl Siding
- Foundation: Basement
Condition
- Year built: 1979
Utilities & green energy
- Sewer: Septic Tank
- Water: Public
- Utilities for property: Underground Utilities
Community & neighborhood
Location
- Region: Adamsville
- Subdivision: Adamsville
Other
Other facts
- Price range: $160K - $160K
Price history
| Date | Event | Price |
|---|---|---|
| 6/28/2024 | Sold | $160,000$79/sqft |
Source: | ||
| 6/19/2024 | Pending sale | $160,000$79/sqft |
Source: | ||
| 5/25/2024 | Price change | $160,000-5.9%$79/sqft |
Source: | ||
| 5/10/2024 | Listed for sale | $170,000+30.8%$84/sqft |
Source: | ||
| 10/16/2023 | Listing removed | -- |
Source: | ||
Public tax history
| Year | Property taxes | Tax assessment |
|---|---|---|
| 2025 | $845 +4.2% | $17,920 +3.9% |
| 2024 | $811 +12% | $17,240 +11.2% |
| 2023 | $724 | $15,500 -3.7% |
Find assessor info on the county website
Neighborhood: 35005
Nearby schools
GreatSchools rating
- 3/10Adamsville Elementary SchoolGrades: PK-5Distance: 2.8 mi
- 3/10Minor Middle SchoolGrades: 6-8Distance: 4.2 mi
- 1/10Minor High SchoolGrades: 9-12Distance: 4.8 mi
Schools provided by the listing agent
- Elementary: Adamsville
- Middle: Bottenfield
- High: Minor
Source: GALMLS. This data may not be complete. We recommend contacting the local school district to confirm school assignments for this home.
Get a cash offer in 3 minutes
Find out how much your home could sell for in as little as 3 minutes with a no-obligation cash offer.
Estimated market value$174,000
Get a cash offer in 3 minutes
Find out how much your home could sell for in as little as 3 minutes with a no-obligation cash offer.
Estimated market value
$174,000

