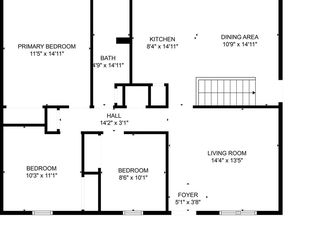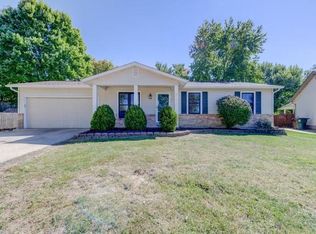Darling ranch with great curb appeal. Step inside the foyer and into the vaulted great room, brick wood burning fireplace, ceiling fan and is open to the kitchen. New carpet just installed in the great room, hall, and bedrooms. Kitchen has been updated with granite counter tops (2010), new gas range and microwave (2013), tile backsplash, new sink and faucet. Breakfast room with bay window. Both main level full baths are updated with new granite counter top vanities and tile floor. Other updates include: A/C (2005), hot water heater (2005) and vinyl siding (2003). Finished lower level with spacious rec room/family room, office, bedroom and half bath. Yard is fenced with a patio. Great location with easy access to Hwy 94, Page Extension, Hwy70 and the Katy trail.
This property is off market, which means it's not currently listed for sale or rent on Zillow. This may be different from what's available on other websites or public sources.

