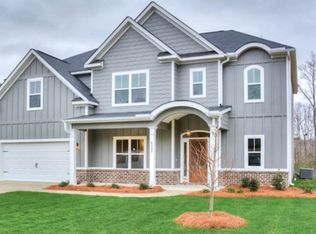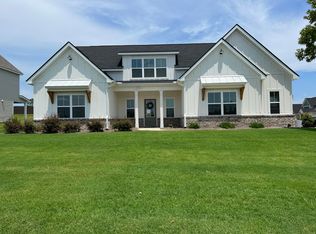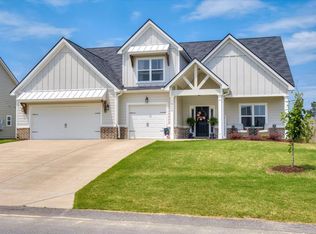The Iris Plan Built by Winchester Homebuilders. This new Farmhouse Plan features Hardie Board exterior with Brick water table and metal accent shed roof over garage door. Open Concept, Great Room with Brick surround, Gas log Fireplace. Kitchen w/Granite counters, Tile backsplash, kitchen Island with farmhouse sink, Stainless appliances. LVP Easy care Plank flooring throughout all common living areas. Owners suite on main floor with tray ceiling, Oversized walk in closet, his/her vanities, granite counters, and garden tub. Two more bedrooms on main floor with Full Bath and Granite counters. Fourth Bedroom upstairs and walk in closet. Covered Front and Back Porches. Gutters, Radiant Barrier Roof for Energy Efficiency. Quality Builders Home Warranty Included. Under Construction/Stock Photo. EST completion May 2021.
This property is off market, which means it's not currently listed for sale or rent on Zillow. This may be different from what's available on other websites or public sources.



