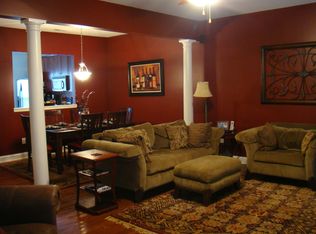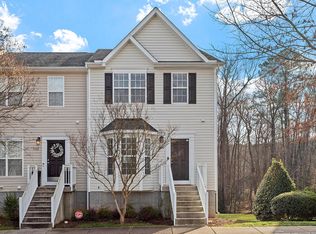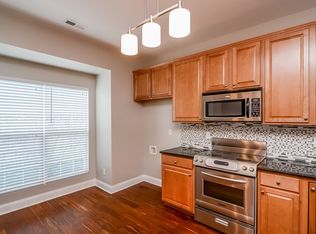If location is everything, then this Bedford townhome has it all! Known for it’s prestigious amenities, Bedford at Falls River is a crown jewel of North Raleigh. In addition to pool and clubhouse access, this remarkable end unit backs to the scenic Neuse River and is just steps from the Neuse River Greenway. Live easy in the three-story floorplan with a walkout basement: luxuries throughout include hardwoods and nine-foot ceilings on the main level; granite and stainless in the cook’s kitchen; huge family room plus a study or 3rd bedroom in the basement. Other details include formal dining with circular chandelier and columned transition to living room. Gas log direct vent fireplace in living room. Glass door to deck that overlooks river side green space--so peaceful! Master suite with vaulted ceiling and walk-in closet. Master bath with garden tub and separate shower in bath. Second bedroom with full en suite bath. Slider off basement to covered patio and Neuse Greenway beyond. It’s move-in ready!
This property is off market, which means it's not currently listed for sale or rent on Zillow. This may be different from what's available on other websites or public sources.


