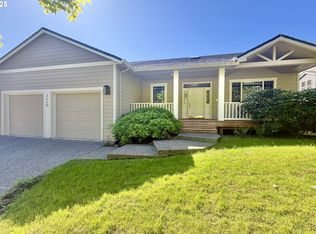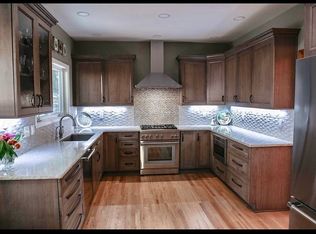Sold
$970,000
3026 SW Dickinson St, Portland, OR 97219
5beds
4,192sqft
Residential, Single Family Residence
Built in 2002
10,018.8 Square Feet Lot
$942,400 Zestimate®
$231/sqft
$6,871 Estimated rent
Home value
$942,400
$867,000 - $1.02M
$6,871/mo
Zestimate® history
Loading...
Owner options
Explore your selling options
What's special
**Back on the Market and Better Than Ever!** Don’t miss your chance to own this elegant Contemporary Traditional home in a prime SW Portland location. With 5 bedrooms, 3.5 baths and 4,192 sq ft of well-designed living space, this home sits in one of the most desirable neighborhoods in SW Portland. From formal gatherings to everyday living, this home caters to both with its seamless blend of formal and informal spaces. High ceilings, abundant natural light, and a user-friendly layout make this home feel inviting and spacious. The generous lower level offers excellent potential for an ADU or alternative living arrangements, providing flexibility for various needs. Brand new roof with full 15-year warranty! You’ll love the impressive storage throughout and the thoughtfully designed landscaping that complements the property’s natural beauty. The rare south-facing yard provides coveted sunlight throughout the day, while the expansive territorial views create a peaceful connection to the surrounding landscape. Nestled among trails and natural areas, this home offers the perfect balance of urban convenience and nature. Located near top-ranked schools, Multnomah Village, and Lake Oswego, this home has something for everyone. Welcome to Arnold Creek, your Pacific Northwest oasis. [Home Energy Score = 6. HES Report at https://rpt.greenbuildingregistry.com/hes/OR10204210]
Zillow last checked: 8 hours ago
Listing updated: November 01, 2024 at 05:44am
Listed by:
Mel George 503-706-1611,
Windermere Realty Trust,
Michelle Koury 503-970-5092,
Windermere Realty Trust
Bought with:
OR and WA Non Rmls, NA
Non Rmls Broker
Source: RMLS (OR),MLS#: 24066579
Facts & features
Interior
Bedrooms & bathrooms
- Bedrooms: 5
- Bathrooms: 4
- Full bathrooms: 3
- Partial bathrooms: 1
- Main level bathrooms: 1
Primary bedroom
- Features: Bathroom, Deck, French Doors, Double Closet, Suite, Wallto Wall Carpet
- Level: Upper
- Area: 288
- Dimensions: 16 x 18
Bedroom 2
- Features: Wallto Wall Carpet
- Level: Upper
- Area: 143
- Dimensions: 13 x 11
Bedroom 3
- Features: Wallto Wall Carpet
- Level: Upper
- Area: 121
- Dimensions: 11 x 11
Bedroom 4
- Features: Wallto Wall Carpet
- Level: Lower
- Area: 180
- Dimensions: 12 x 15
Dining room
- Features: Formal, Hardwood Floors
- Level: Main
- Area: 180
- Dimensions: 12 x 15
Family room
- Features: Builtin Refrigerator, Wood Floors
- Level: Lower
Kitchen
- Features: Cook Island, Gas Appliances, Great Room, Hardwood Floors, Sliding Doors
- Level: Main
- Area: 256
- Dimensions: 13 x 16
Living room
- Features: Fireplace, Hardwood Floors, High Ceilings
- Level: Main
- Area: 208
- Dimensions: 13 x 16
Office
- Features: Bookcases, Builtin Features, Hardwood Floors
- Level: Main
- Area: 108
- Dimensions: 12 x 9
Heating
- Forced Air, Fireplace(s)
Cooling
- Central Air
Appliances
- Included: Built In Oven, Cooktop, Dishwasher, Disposal, Down Draft, Free-Standing Refrigerator, Gas Appliances, Microwave, Plumbed For Ice Maker, Stainless Steel Appliance(s), Washer/Dryer, Built-In Refrigerator, Gas Water Heater
- Laundry: Laundry Room
Features
- Granite, High Ceilings, Plumbed For Central Vacuum, Quartz, Soaking Tub, Sound System, Vaulted Ceiling(s), Built-in Features, Bookcases, Formal, Great Room, Cook Island, Bathroom, Double Closet, Suite, Tile
- Flooring: Engineered Hardwood, Hardwood, Wall to Wall Carpet, Wood
- Doors: Sliding Doors, French Doors
- Windows: Double Pane Windows, Vinyl Frames
- Basement: Daylight,Exterior Entry,Finished
- Number of fireplaces: 1
- Fireplace features: Gas
Interior area
- Total structure area: 4,192
- Total interior livable area: 4,192 sqft
Property
Parking
- Total spaces: 2
- Parking features: Driveway, RV Access/Parking, Garage Door Opener, Attached, Oversized
- Attached garage spaces: 2
- Has uncovered spaces: Yes
Features
- Stories: 3
- Patio & porch: Covered Deck, Deck
- Exterior features: Yard
- Fencing: Fenced
- Has view: Yes
- View description: Mountain(s), Territorial, Trees/Woods
Lot
- Size: 10,018 sqft
- Dimensions: 138' x 72'
- Features: Gentle Sloping, Level, Sprinkler, SqFt 10000 to 14999
Details
- Additional structures: SeparateLivingQuartersApartmentAuxLivingUnit
- Parcel number: R494161
Construction
Type & style
- Home type: SingleFamily
- Architectural style: Contemporary,Traditional
- Property subtype: Residential, Single Family Residence
Materials
- Cement Siding, Stone
- Foundation: Concrete Perimeter
- Roof: Composition
Condition
- Resale
- New construction: No
- Year built: 2002
Utilities & green energy
- Gas: Gas
- Sewer: Public Sewer
- Water: Public
Community & neighborhood
Location
- Region: Portland
- Subdivision: Arnold Creek
Other
Other facts
- Listing terms: Cash,Conventional
- Road surface type: Paved
Price history
| Date | Event | Price |
|---|---|---|
| 11/1/2024 | Sold | $970,000-2.8%$231/sqft |
Source: | ||
| 9/20/2024 | Pending sale | $998,000$238/sqft |
Source: | ||
| 9/17/2024 | Listed for sale | $998,000+69.9%$238/sqft |
Source: | ||
| 8/15/2013 | Sold | $587,500-8.1%$140/sqft |
Source: | ||
| 3/17/2013 | Listed for sale | $639,000-14.8%$152/sqft |
Source: Windermere Cronin & Caplan Realty Group, Inc. #13575372 | ||
Public tax history
| Year | Property taxes | Tax assessment |
|---|---|---|
| 2025 | $14,457 +3.7% | $537,030 +3% |
| 2024 | $13,937 +4% | $521,390 +3% |
| 2023 | $13,401 +2.2% | $506,210 +3% |
Find assessor info on the county website
Neighborhood: Arnold Creek
Nearby schools
GreatSchools rating
- 9/10Stephenson Elementary SchoolGrades: K-5Distance: 0.5 mi
- 8/10Jackson Middle SchoolGrades: 6-8Distance: 0.3 mi
- 8/10Ida B. Wells-Barnett High SchoolGrades: 9-12Distance: 2.3 mi
Schools provided by the listing agent
- Elementary: Stephenson
- Middle: Jackson
- High: Ida B Wells
Source: RMLS (OR). This data may not be complete. We recommend contacting the local school district to confirm school assignments for this home.
Get a cash offer in 3 minutes
Find out how much your home could sell for in as little as 3 minutes with a no-obligation cash offer.
Estimated market value
$942,400
Get a cash offer in 3 minutes
Find out how much your home could sell for in as little as 3 minutes with a no-obligation cash offer.
Estimated market value
$942,400

