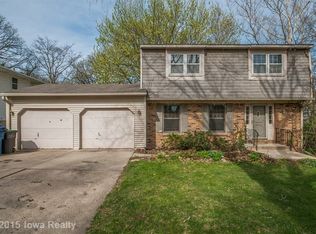This home is a must see! Spacious floor plan with over 2000 sqft of finish, perfect for that growing family. Home features a spacious living room, formal dining area and a completely updated kitchen. Walk right down to the family room with a fireplace and quality built ins. 4th bedroom is off the family room with a 3/4 bath. Family and friends will enjoy the rec room on the lower level. This home is like new inside and out. Did I mention plenty of storage area. This home has newer updates throughout, beautiful hardwood floors, ceramic tile, Oak trim and doors. Newer triple pane windows are throughout the home. Vinyl Siding, roof, furnace, AC and hot water heater, Leaf Guard Gutter system are newer. Close to Grays Lake, the bike trails restaurants and entertainment. This home just needs a family.
This property is off market, which means it's not currently listed for sale or rent on Zillow. This may be different from what's available on other websites or public sources.

