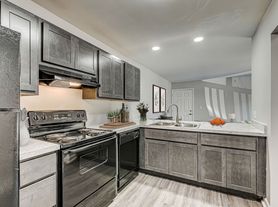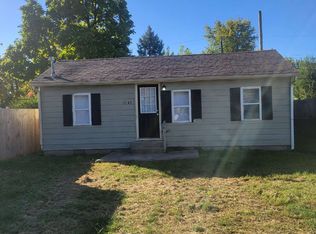**Now Accepting Housing Assistance
Keep life simple and comfortable in this 2-bedroom, 1-bath home offering 726 sq. ft. of smart, efficient living on Indy's west side. The bright living area flows into a practical kitchen with plenty of storage, and both bedrooms provide cozy, flexible space for rest or work. The full bathroom is clean and functional, and the home's layout makes it easy to maintain.
Enjoy a front porch perfect for morning coffee and a private yard for relaxing outdoors. Off-street parking adds everyday convenience.
Located near Raymond St and Lynhurst Dr, this home offers quick access to I-70, I-465, and downtown Indianapolis. You'll be close to local favorites like Speedway's Main Street, Daredevil Brewing Co., and Checkered Flag Tavern, plus grocery stores and parks nearby.
Perfect for anyone who wants affordable, low-maintenance living with an easy commute and a quiet neighborhood feel.
All PMI Midwest residents are enrolled in the Resident Benefits Package (RBP) for $36.95/month which includes credit building to help boost the resident's credit score with timely rent payments, HVAC air filter delivery (for applicable properties), move-in concierge service making utility connection and home service setup a breeze during your move-in, our best-in-class resident rewards program, on-demand pest control, and much more! More details upon application.
Deposit varies based on screening results. Rent Guarantee policy from theGuarantors required.
By submitting your information on this page you consent to being contacted by the Property Manager and RentEngine via SMS, phone, or email.
House for rent
$995/mo
3026 S Rybolt Ave, Indianapolis, IN 46241
2beds
726sqft
Price may not include required fees and charges.
Single family residence
Available now
Cats, dogs OK
Ceiling fan
In unit laundry
On street parking
-- Heating
What's special
Front porchOff-street parkingCozy flexible spaceSmart efficient livingPlenty of storagePractical kitchenPrivate yard
- 53 days |
- -- |
- -- |
Travel times
Looking to buy when your lease ends?
Consider a first-time homebuyer savings account designed to grow your down payment with up to a 6% match & a competitive APY.
Facts & features
Interior
Bedrooms & bathrooms
- Bedrooms: 2
- Bathrooms: 1
- Full bathrooms: 1
Rooms
- Room types: Laundry Room
Cooling
- Ceiling Fan
Appliances
- Included: Dryer, Range Oven, Refrigerator, Washer
- Laundry: In Unit, Shared
Features
- Ceiling Fan(s)
- Windows: Window Coverings
Interior area
- Total interior livable area: 726 sqft
Video & virtual tour
Property
Parking
- Parking features: On Street
- Details: Contact manager
Features
- Patio & porch: Porch
- Exterior features: Concierge, Lawn
- Fencing: Fenced Yard
Details
- Parcel number: 491129111300000200
Construction
Type & style
- Home type: SingleFamily
- Property subtype: Single Family Residence
Condition
- Year built: 1945
Community & HOA
Location
- Region: Indianapolis
Financial & listing details
- Lease term: 1 Year
Price history
| Date | Event | Price |
|---|---|---|
| 9/19/2025 | Listed for rent | $995+32.7%$1/sqft |
Source: Zillow Rentals | ||
| 9/4/2025 | Listing removed | $95,000$131/sqft |
Source: | ||
| 8/28/2025 | Price change | $95,000-5%$131/sqft |
Source: | ||
| 8/4/2025 | Price change | $100,000-9%$138/sqft |
Source: | ||
| 7/17/2025 | Price change | $109,900-8.3%$151/sqft |
Source: | ||

