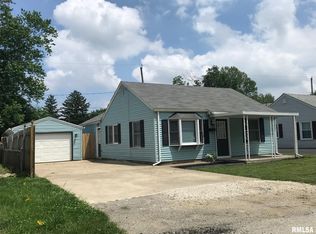Sold for $130,000
$130,000
3026 S 3rd St, Southern View, IL 62703
3beds
1,064sqft
Single Family Residence, Residential
Built in 1950
3,920.4 Square Feet Lot
$140,800 Zestimate®
$122/sqft
$1,309 Estimated rent
Home value
$140,800
Estimated sales range
Not available
$1,309/mo
Zestimate® history
Loading...
Owner options
Explore your selling options
What's special
Coming Soon – Showings start June 27th - MOVE. IN. READY. Do not miss out on this home that is updated not only cosmetically, but the big-ticket items are taken care of as well. Roof – 2023, HVAC – 2017, Water Heater – 2019, Windows- 2016. Kitchen offers white cabinetry, solid surface countertops, and new LVP flooring. The LVP leads into the spacious laundry room that includes a pantry for extra storage. The bathroom was fully remodeled in 2023 with a new vanity, toilet, shower surround, and flooring. Brand new carpet is being recently installed before showings begin. The primary bedroom is massive allowing for a secondary living space in the room such as a study/workspace. Garage is in great shape and got a new roof in 2023 as well. The backyard is a mostly fenced and backs up to no neighbors providing more privacy. The sellers preferred closing date is July 26th. Agent Owned.
Zillow last checked: 8 hours ago
Listing updated: July 30, 2024 at 01:01pm
Listed by:
Jane Hay Mobl:217-414-1203,
The Real Estate Group, Inc.
Bought with:
Cindy E Grady, 471010585
The Real Estate Group, Inc.
Source: RMLS Alliance,MLS#: CA1029907 Originating MLS: Capital Area Association of Realtors
Originating MLS: Capital Area Association of Realtors

Facts & features
Interior
Bedrooms & bathrooms
- Bedrooms: 3
- Bathrooms: 1
- Full bathrooms: 1
Bedroom 1
- Level: Main
- Dimensions: 17ft 3in x 13ft 7in
Bedroom 2
- Level: Main
- Dimensions: 11ft 1in x 11ft 6in
Bedroom 3
- Level: Main
- Dimensions: 12ft 0in x 8ft 11in
Kitchen
- Level: Lower
- Dimensions: 9ft 2in x 11ft 7in
Laundry
- Level: Main
- Dimensions: 9ft 7in x 13ft 7in
Living room
- Level: Main
- Dimensions: 15ft 8in x 11ft 4in
Main level
- Area: 1064
Heating
- Forced Air
Cooling
- Central Air
Appliances
- Included: Microwave, Range, Refrigerator, Washer, Dryer, Gas Water Heater
Features
- Windows: Replacement Windows
- Basement: None
Interior area
- Total structure area: 1,064
- Total interior livable area: 1,064 sqft
Property
Parking
- Total spaces: 1
- Parking features: Detached
- Garage spaces: 1
- Details: Number Of Garage Remotes: 1
Lot
- Size: 3,920 sqft
- Dimensions: 50 x 80
- Features: Level
Details
- Parcel number: 22090477005
Construction
Type & style
- Home type: SingleFamily
- Architectural style: Ranch
- Property subtype: Single Family Residence, Residential
Materials
- Frame, Vinyl Siding
- Foundation: Slab
- Roof: Shingle
Condition
- New construction: No
- Year built: 1950
Utilities & green energy
- Sewer: Public Sewer
- Water: Public
Community & neighborhood
Location
- Region: Southern View
- Subdivision: Southern View
Price history
| Date | Event | Price |
|---|---|---|
| 7/25/2024 | Sold | $130,000+2.4%$122/sqft |
Source: | ||
| 6/27/2024 | Pending sale | $127,000$119/sqft |
Source: | ||
| 6/27/2024 | Listed for sale | $127,000+53%$119/sqft |
Source: | ||
| 3/3/2023 | Sold | $83,000$78/sqft |
Source: | ||
| 1/16/2023 | Pending sale | $83,000$78/sqft |
Source: | ||
Public tax history
| Year | Property taxes | Tax assessment |
|---|---|---|
| 2024 | $3,016 +12.6% | $39,047 +27.7% |
| 2023 | $2,680 +4.2% | $30,567 +5.7% |
| 2022 | $2,570 +2.7% | $28,927 +4% |
Find assessor info on the county website
Neighborhood: 62703
Nearby schools
GreatSchools rating
- 4/10Southern View Elementary SchoolGrades: K-5Distance: 0.4 mi
- 2/10Jefferson Middle SchoolGrades: 6-8Distance: 1 mi
- 2/10Springfield Southeast High SchoolGrades: 9-12Distance: 2.1 mi
Get pre-qualified for a loan
At Zillow Home Loans, we can pre-qualify you in as little as 5 minutes with no impact to your credit score.An equal housing lender. NMLS #10287.
