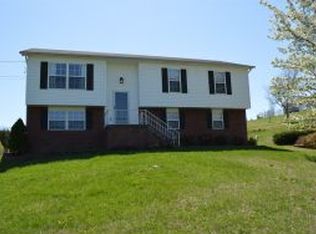Well cared for raised ranch in an established neighborhood. Outside features Mature trees and an overside garage/workshop. Home feautures 3 bedroom and 1.5 bath with a fireplace and large deck on a private lot. Buyer to verify all information Agent is related to seller.
This property is off market, which means it's not currently listed for sale or rent on Zillow. This may be different from what's available on other websites or public sources.
