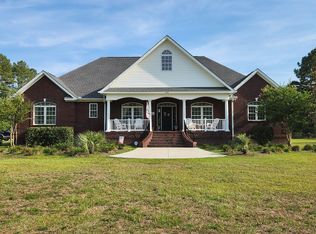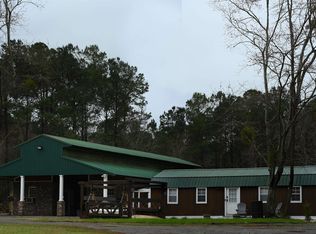Sold for $408,000
$408,000
3026 Poplar Church Rd., Aynor, SC 29511
5beds
2,760sqft
Single Family Residence
Built in 1998
2.02 Acres Lot
$457,200 Zestimate®
$148/sqft
$2,539 Estimated rent
Home value
$457,200
$430,000 - $489,000
$2,539/mo
Zestimate® history
Loading...
Owner options
Explore your selling options
What's special
Back on the market due to no fault of the sellers. Over 2 acres and no HOA! This two story low country home is in the country, but close to Hwy 22 for easy access into Myrtle Beach. The property has a huge fenced-in back yard, with a fenced dog kennel as well. Three of the bedrooms, including the master suite, are on the first floor, with two additional bedrooms and bathroom upstairs. The home features a family room with fireplace, a large kitchen with new granite countertops, downdraft range, Bosch dishwasher, and upgraded refrigerator, a separate laundry room, formal dining room, two car garage, and loads of storage. The entire HVAC system was replaced in 2021. All of the flooring was replaced by the current owners, and a huge partially covered deck was built in the back. All of the full bathrooms were updated to tile/glass showers. There are still updates to be done, so bring your creativity and make this home your own. Selling as-is. This home is truly priced to move, so don't hesitate to schedule your showing today.
Zillow last checked: 8 hours ago
Listing updated: May 31, 2023 at 08:24am
Listed by:
John W Mills 843-283-2889,
Realty ONE Group Dockside
Bought with:
Terri A Furlong, 114073
Iron Oak Properties
Source: CCAR,MLS#: 2221333
Facts & features
Interior
Bedrooms & bathrooms
- Bedrooms: 5
- Bathrooms: 4
- Full bathrooms: 3
- 1/2 bathrooms: 1
Primary bedroom
- Features: Ceiling Fan(s), Linen Closet, Main Level Master, Walk-In Closet(s)
- Level: First
Primary bedroom
- Dimensions: 14x22
Bedroom 1
- Level: First
Bedroom 1
- Dimensions: 12x14
Bedroom 2
- Level: First
Bedroom 2
- Dimensions: 12x14
Bedroom 3
- Level: Second
Bedroom 3
- Dimensions: 12x14
Primary bathroom
- Features: Dual Sinks, Garden Tub/Roman Tub, Separate Shower
Dining room
- Features: Separate/Formal Dining Room
Dining room
- Dimensions: 12x15
Family room
- Features: Fireplace
Great room
- Dimensions: 20x15
Kitchen
- Features: Breakfast Area, Kitchen Island, Pantry, Stainless Steel Appliances, Solid Surface Counters
Kitchen
- Dimensions: 16x21
Kitchen
- Dimensions: 16x21
Other
- Features: Bedroom on Main Level
Other
- Features: Bedroom on Main Level
Heating
- Central, Electric
Cooling
- Central Air
Appliances
- Included: Dishwasher, Disposal, Microwave, Range, Refrigerator, Dryer, Washer
- Laundry: Washer Hookup
Features
- Attic, Fireplace, Pull Down Attic Stairs, Permanent Attic Stairs, Split Bedrooms, Window Treatments, Bedroom on Main Level, Breakfast Area, Kitchen Island, Stainless Steel Appliances, Solid Surface Counters
- Flooring: Carpet, Luxury Vinyl, Luxury VinylPlank, Tile, Wood
- Doors: Insulated Doors
- Basement: Crawl Space
- Attic: Pull Down Stairs,Permanent Stairs
- Has fireplace: Yes
Interior area
- Total structure area: 3,630
- Total interior livable area: 2,760 sqft
Property
Parking
- Total spaces: 2
- Parking features: Detached, Two Car Garage, Garage, Garage Door Opener, RV Access/Parking
- Garage spaces: 2
Features
- Levels: Two
- Stories: 2
- Patio & porch: Rear Porch, Deck, Front Porch
- Exterior features: Deck, Fence, Porch
Lot
- Size: 2.02 Acres
- Features: 1 or More Acres, Outside City Limits, Rectangular, Rectangular Lot
Details
- Additional parcels included: ,
- Parcel number: 27606030001
- Zoning: RES
- Special conditions: None
Construction
Type & style
- Home type: SingleFamily
- Property subtype: Single Family Residence
Materials
- Vinyl Siding
- Foundation: Crawlspace
Condition
- Resale
- Year built: 1998
Utilities & green energy
- Sewer: Septic Tank
- Water: Public
- Utilities for property: Cable Available, Electricity Available, Phone Available, Septic Available, Water Available
Green energy
- Energy efficient items: Doors, Windows
Community & neighborhood
Security
- Security features: Smoke Detector(s)
Community
- Community features: Golf Carts OK, Long Term Rental Allowed
Location
- Region: Aynor
- Subdivision: Green Meadow Farms
HOA & financial
HOA
- Has HOA: No
- Amenities included: Owner Allowed Golf Cart, Owner Allowed Motorcycle, Pet Restrictions, Tenant Allowed Golf Cart, Tenant Allowed Motorcycle
Other
Other facts
- Listing terms: Cash,Conventional,FHA,VA Loan
Price history
| Date | Event | Price |
|---|---|---|
| 3/1/2023 | Sold | $408,000-4%$148/sqft |
Source: | ||
| 12/24/2022 | Pending sale | $425,000$154/sqft |
Source: | ||
| 12/20/2022 | Listed for sale | $425,000$154/sqft |
Source: | ||
| 10/27/2022 | Pending sale | $425,000$154/sqft |
Source: | ||
| 10/20/2022 | Listed for sale | $425,000$154/sqft |
Source: | ||
Public tax history
| Year | Property taxes | Tax assessment |
|---|---|---|
| 2024 | $792 | $241,224 +15% |
| 2023 | -- | $209,760 |
| 2022 | -- | $209,760 |
Find assessor info on the county website
Neighborhood: 29511
Nearby schools
GreatSchools rating
- 5/10Homewood Elementary SchoolGrades: PK-5Distance: 4.2 mi
- 4/10Whittemore Park Middle SchoolGrades: 6-8Distance: 6.7 mi
- 5/10Conway High SchoolGrades: 9-12Distance: 5.8 mi
Schools provided by the listing agent
- Elementary: Homewood Elementary School
- Middle: Whittemore Park Middle School
- High: Conway High School
Source: CCAR. This data may not be complete. We recommend contacting the local school district to confirm school assignments for this home.
Get pre-qualified for a loan
At Zillow Home Loans, we can pre-qualify you in as little as 5 minutes with no impact to your credit score.An equal housing lender. NMLS #10287.
Sell with ease on Zillow
Get a Zillow Showcase℠ listing at no additional cost and you could sell for —faster.
$457,200
2% more+$9,144
With Zillow Showcase(estimated)$466,344

