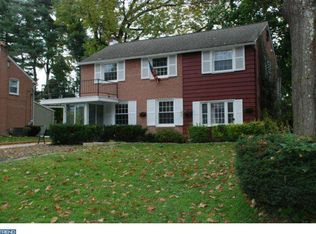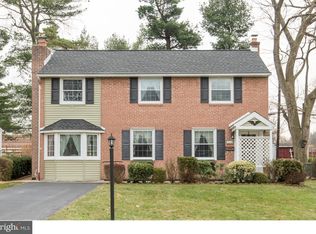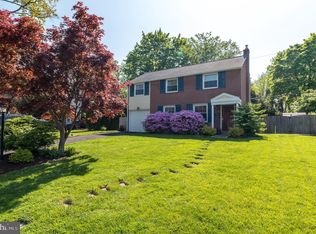Beautiful and spacious home nestled in the highly desirable Whitemarsh. The location is second to none, in the heart of Lafayette Hill and close to everything; all major routes of transportation, quick access to Philadelphia, walk to restaurants and shopping, AND located within the award winning Colonial School District! 3026 Mathers Mill Rd offers a fabulous floor plan with 3 bedrooms, 3.5 baths, and truly great living space. There are hardwood floors on two floors (including under the carpet in the bedrooms), new heater, air conditioner and water heater, newer windows and newly sided back addition. You are welcomed into a large living room with hardwood floors with built-in shelving. The dining room is adjacent to the living room, great for entertaining, and flows directly into the kitchen. On the lower level, the family room is perfect for relaxing or a great kids play area. Next, is the sun room, with access from both the kitchen and the living room. Here, access a full bath or the beautiful backyard. Upstairs, the master bedroom is bright and roomy with beautiful hardwood floors. The two additional bedrooms on this floor are spacious, have hardwood flooring under the carpet and plenty of closet space. On this level is also access to a large, floored attic. Outside, the yard is perfect for relaxing, gardening, or play; tons of room for it all! Additionally, the fenced in yard backs up directly to the St. Philip Neri school. This is a fantastic opportunity, don't miss it!
This property is off market, which means it's not currently listed for sale or rent on Zillow. This may be different from what's available on other websites or public sources.



