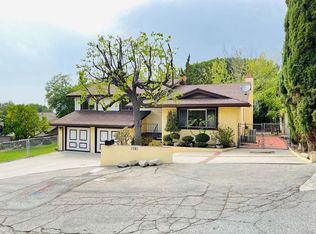Sold for $2,136,500
Listing Provided by:
Robbyn Battles DRE #00984070 818-388-1631,
JohnHart Real Estate
Bought with: Exp Realty of California Inc.
$2,136,500
3026 Markridge Rd, La Crescenta, CA 91214
5beds
2,912sqft
Single Family Residence
Built in 1978
0.3 Acres Lot
$2,091,400 Zestimate®
$734/sqft
$7,512 Estimated rent
Home value
$2,091,400
$1.88M - $2.32M
$7,512/mo
Zestimate® history
Loading...
Owner options
Explore your selling options
What's special
Discover luxury and stunning mountain views in this 5-bedroom, 4-bath La Crescenta home, perfect for those seeking both space and functionality. The main level offers a spacious living room with mountain vistas, a formal dining area with skylight, and a gourmet kitchen with high-end Bosch appliances, hardwood cabinetry, and an island with seating. French doors open to a private side patio, ideal for al fresco dining and BBQs with views of the Crescenta Valley.Upstairs, three large bedrooms include a serene primary suite with remodeled bath and a private deck for morning coffee or sunset views. Downstairs features two additional bedrooms--one set up as a home office with built-in cabinetry--and an oversized family room that's perfect for a play area or extended family setup, with direct access to the backyard, pool, and covered patio for seamless indoor-outdoor living.The private backyard oasis includes a large pool, spa, lush lawn, and plenty of room for entertaining. Added bonuses: a 50-year steel roof and a new HVAC system.
Zillow last checked: 8 hours ago
Listing updated: January 17, 2025 at 05:43pm
Listing Provided by:
Robbyn Battles DRE #00984070 818-388-1631,
JohnHart Real Estate
Bought with:
Richard Buckisch, DRE #01756276
Exp Realty of California Inc.
Source: CRMLS,MLS#: P1-19575 Originating MLS: California Regional MLS (Ventura & Pasadena-Foothills AORs)
Originating MLS: California Regional MLS (Ventura & Pasadena-Foothills AORs)
Facts & features
Interior
Bedrooms & bathrooms
- Bedrooms: 5
- Bathrooms: 4
- Full bathrooms: 4
Primary bedroom
- Features: Primary Suite
Bathroom
- Features: Bathtub, Tub Shower, Walk-In Shower
Family room
- Features: Separate Family Room
Kitchen
- Features: Granite Counters, Kitchen Island, Pots & Pan Drawers
Heating
- Central
Cooling
- Central Air
Appliances
- Included: Built-In Range, Barbecue, Double Oven, Dishwasher, ENERGY STAR Qualified Appliances, Gas Cooktop, Gas Oven, Gas Range, Microwave, Refrigerator, Range Hood, Warming Drawer
- Laundry: Inside
Features
- Built-in Features, Breakfast Area, Tray Ceiling(s), Ceiling Fan(s), Eat-in Kitchen, Granite Counters, High Ceilings, Recessed Lighting, Storage, Sunken Living Room, Primary Suite
- Flooring: Carpet, Wood
- Has fireplace: Yes
- Fireplace features: Dining Room, Gas Starter, Kitchen
- Common walls with other units/homes: No Common Walls
Interior area
- Total interior livable area: 2,912 sqft
Property
Parking
- Total spaces: 2
- Parking features: Garage - Attached
- Attached garage spaces: 2
Features
- Levels: Multi/Split
- Entry location: Main level
- Patio & porch: Deck, Front Porch, Open, Patio
- Has private pool: Yes
- Pool features: In Ground, Private
- Has spa: Yes
- Spa features: In Ground, Private
- Fencing: Block,Vinyl
- Has view: Yes
- View description: City Lights, Hills, Mountain(s), Neighborhood, Pool
Lot
- Size: 0.30 Acres
- Features: Back Yard
Details
- Parcel number: 5866007057
- Special conditions: Standard
Construction
Type & style
- Home type: SingleFamily
- Architectural style: Traditional
- Property subtype: Single Family Residence
Materials
- Foundation: Raised, Slab
- Roof: Metal
Condition
- Updated/Remodeled,Turnkey
- Year built: 1978
Utilities & green energy
- Sewer: Public Sewer
- Water: Public
Green energy
- Energy efficient items: Appliances
Community & neighborhood
Security
- Security features: Security System, Smoke Detector(s)
Community
- Community features: Curbs, Foothills, Gutter(s), Street Lights
Location
- Region: La Crescenta
Other
Other facts
- Listing terms: Cash,Cash to New Loan,Conventional
Price history
| Date | Event | Price |
|---|---|---|
| 1/17/2025 | Sold | $2,136,500-1.8%$734/sqft |
Source: | ||
| 11/14/2024 | Pending sale | $2,175,000$747/sqft |
Source: JohnHart Real Estate #P119575 Report a problem | ||
| 11/14/2024 | Contingent | $2,175,000$747/sqft |
Source: | ||
| 10/10/2024 | Listed for sale | $2,175,000$747/sqft |
Source: | ||
Public tax history
| Year | Property taxes | Tax assessment |
|---|---|---|
| 2025 | $5,624 +7.8% | $409,472 +2% |
| 2024 | $5,215 +4.1% | $401,444 +2% |
| 2023 | $5,012 +8.8% | $393,573 +2% |
Find assessor info on the county website
Neighborhood: 91214
Nearby schools
GreatSchools rating
- 8/10Valley View Elementary SchoolGrades: K-6Distance: 0.4 mi
- 8/10Rosemont Middle SchoolGrades: 7-8Distance: 1.3 mi
- 10/10Crescenta Valley High SchoolGrades: 9-12Distance: 1.3 mi
Schools provided by the listing agent
- Elementary: Valley View
- Middle: Rosemont
- High: Crescenta Valley
Source: CRMLS. This data may not be complete. We recommend contacting the local school district to confirm school assignments for this home.
Get a cash offer in 3 minutes
Find out how much your home could sell for in as little as 3 minutes with a no-obligation cash offer.
Estimated market value$2,091,400
Get a cash offer in 3 minutes
Find out how much your home could sell for in as little as 3 minutes with a no-obligation cash offer.
Estimated market value
$2,091,400
