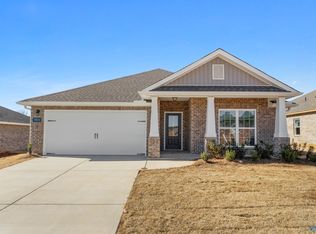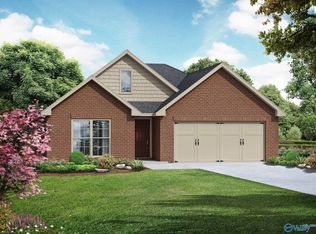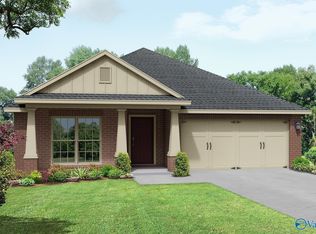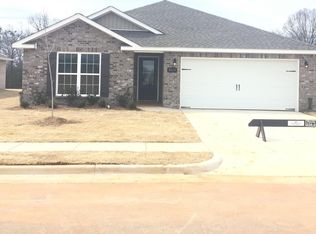Sold for $308,910
$308,910
3026 Lea Ln SE, Decatur, AL 35603
4beds
1,964sqft
Single Family Residence
Built in ----
7,405.2 Square Feet Lot
$304,300 Zestimate®
$157/sqft
$1,870 Estimated rent
Home value
$304,300
$243,000 - $377,000
$1,870/mo
Zestimate® history
Loading...
Owner options
Explore your selling options
What's special
Welcome to the Daphne C, a stunning brick home in Hollon Meadow. This move-in-ready gem boasts an open-concept living area filled with natural light, perfect for entertaining. The stylish kitchen features quartz countertops, ceramic tile backsplash, and 36" cabinets. The Primary Suite offers luxury vinyl plank flooring and a spacious closet. Enjoy energy efficiency with dual pane windows and a gas tankless water heater. Additional highlights include a 60" fiberglass shower, extended patio, and 9' ceilings.
Zillow last checked: 8 hours ago
Listing updated: March 27, 2025 at 10:34am
Listed by:
Kevin Holaday 256-339-0003,
Davidson Homes LLC 4
Bought with:
Kevin Holaday, 105254
Davidson Homes LLC 4
Source: ValleyMLS,MLS#: 21882621
Facts & features
Interior
Bedrooms & bathrooms
- Bedrooms: 4
- Bathrooms: 2
- Full bathrooms: 2
Primary bedroom
- Features: 9’ Ceiling, LVP
- Level: First
- Area: 182
- Dimensions: 14 x 13
Bedroom 2
- Features: 9’ Ceiling, LVP Flooring
- Level: First
- Area: 143
- Dimensions: 11 x 13
Bedroom 3
- Features: 9’ Ceiling, LVP
- Level: First
- Area: 143
- Dimensions: 11 x 13
Bedroom 4
- Features: 9’ Ceiling, LVP
- Level: First
- Area: 100
- Dimensions: 10 x 10
Kitchen
- Features: 9’ Ceiling, Pantry, Recessed Lighting, LVP, Quartz
- Level: First
- Area: 120
- Dimensions: 10 x 12
Living room
- Features: 9’ Ceiling, LVP
- Level: First
- Area: 252
- Dimensions: 18 x 14
Heating
- Central 1
Cooling
- Central 1
Appliances
- Included: Dishwasher, Microwave, Range, Tankless Water Heater
Features
- Has basement: No
- Has fireplace: No
- Fireplace features: None
Interior area
- Total interior livable area: 1,964 sqft
Property
Parking
- Parking features: Garage-Attached, Garage-Two Car
Lot
- Size: 7,405 sqft
Details
- Parcel number: 1201110001006026
Construction
Type & style
- Home type: SingleFamily
- Architectural style: Traditional
- Property subtype: Single Family Residence
Materials
- Foundation: Slab
Condition
- New Construction
- New construction: Yes
Details
- Builder name: DAVIDSON HOMES LLC
Utilities & green energy
- Sewer: Public Sewer
- Water: Public
Community & neighborhood
Location
- Region: Decatur
- Subdivision: Hollon Meadow
HOA & financial
HOA
- Has HOA: Yes
- HOA fee: $375 annually
- Association name: Hollon Meadow HOA
Price history
| Date | Event | Price |
|---|---|---|
| 3/24/2025 | Sold | $308,910$157/sqft |
Source: | ||
| 3/6/2025 | Pending sale | $308,910$157/sqft |
Source: | ||
| 3/6/2025 | Listed for sale | $308,910-16%$157/sqft |
Source: | ||
| 10/11/2024 | Listing removed | $367,900$187/sqft |
Source: | ||
| 1/26/2024 | Listed for sale | $367,900$187/sqft |
Source: | ||
Public tax history
Tax history is unavailable.
Neighborhood: 35603
Nearby schools
GreatSchools rating
- 8/10Walter Jackson Elementary SchoolGrades: K-5Distance: 3.6 mi
- 4/10Decatur Middle SchoolGrades: 6-8Distance: 4.9 mi
- 5/10Decatur High SchoolGrades: 9-12Distance: 4.8 mi
Schools provided by the listing agent
- Elementary: Walter Jackson
- Middle: Decatur Middle School
- High: Decatur High
Source: ValleyMLS. This data may not be complete. We recommend contacting the local school district to confirm school assignments for this home.
Get pre-qualified for a loan
At Zillow Home Loans, we can pre-qualify you in as little as 5 minutes with no impact to your credit score.An equal housing lender. NMLS #10287.
Sell with ease on Zillow
Get a Zillow Showcase℠ listing at no additional cost and you could sell for —faster.
$304,300
2% more+$6,086
With Zillow Showcase(estimated)$310,386



