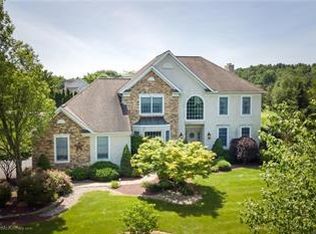Welcome home to this exquisite 4 bedroom, 2.5 bath home located on 1.02 acres of Grist Mill Estates in Parkland SD. Upon entering you are greeted by a grand 2 story foyer. This opens to a formal LR & French door leading to a private study. Turning the corner you will be delighted by the FR w/gas fireplace which opens to the gourmet kitchen. The kitchen boasts tons of cabinets, center island, newer stainless appliances, double oven and Corian counter tops. The formal DR sits off the kitchen along w/the 1st floor laundry/mudroom. The dual staircase leads you to 3 spacious bedrooms, hall bath & a master suite. The master en-suite features a soaking tub, two vanities & shower, as well as beautiful views of the backyard. 3 car attached garage with access to the back covered patio. Mature landscaping with covered patio to relax and enjoy. Conveniently located to major commuting routes yet close to parks, zoo, shopping, hiking & much more!
This property is off market, which means it's not currently listed for sale or rent on Zillow. This may be different from what's available on other websites or public sources.

