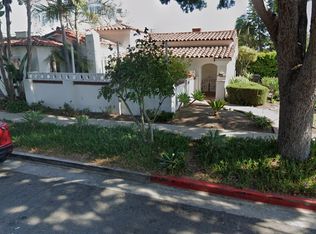Step through the double black doors and take in the timeless elegance of this spacious home. To your right, a formal living room welcomes you with a charming brick fireplace and a large picture window that fills the space with natural light. Just beyond the sweeping staircase lies a sunken dining area or optional home office ideal for versatility. This area flows into the updated kitchen, complete with a dedicated breakfast nook. On the main level, you'll also find two bedroom and a bonus room, offering flexible living options. Upstairs, the generous primary bedroom features a full en-suite bath with dual sinks. Another upstairs bedroom opens directly onto a large private balcony, perfect for relaxing mornings. Three additional bedrooms, all with sliding glass doors and warm wood flooring, round out the upper level. Outside, the expansive backyard offers endless possibilities for entertainingor even adding a pool. A detached two-car garage includes a built-out storage space for added convenience. If you're looking for plenty of bedrooms and room to spread out, this is the home for you.
Copyright The MLS. All rights reserved. Information is deemed reliable but not guaranteed.
House for rent
$11,500/mo
3026 Inglewood Blvd, Los Angeles, CA 90066
8beds
2,845sqft
Price may not include required fees and charges.
Singlefamily
Available now
Cats, dogs OK
Central air
In unit laundry
2 Parking spaces parking
Central, fireplace
What's special
Charming brick fireplaceLarge private balconyExpansive backyardGenerous primary bedroomDedicated breakfast nookPlenty of bedroomsUpdated kitchen
- 1 day
- on Zillow |
- -- |
- -- |
Travel times
Start saving for your dream home
Consider a first-time homebuyer savings account designed to grow your down payment with up to a 6% match & 4.15% APY.
Facts & features
Interior
Bedrooms & bathrooms
- Bedrooms: 8
- Bathrooms: 4
- Full bathrooms: 4
Rooms
- Room types: Family Room, Office
Heating
- Central, Fireplace
Cooling
- Central Air
Appliances
- Included: Dishwasher, Disposal, Dryer, Range Oven, Refrigerator
- Laundry: In Unit, Inside
Features
- Flooring: Hardwood, Laminate, Tile
- Has fireplace: Yes
Interior area
- Total interior livable area: 2,845 sqft
Property
Parking
- Total spaces: 2
- Parking features: Covered
- Details: Contact manager
Features
- Stories: 2
- Exterior features: Contact manager
- Has view: Yes
- View description: City View
Details
- Parcel number: 4250001014
Construction
Type & style
- Home type: SingleFamily
- Architectural style: Contemporary
- Property subtype: SingleFamily
Condition
- Year built: 1969
Community & HOA
Location
- Region: Los Angeles
Financial & listing details
- Lease term: 1+Year
Price history
| Date | Event | Price |
|---|---|---|
| 7/5/2025 | Listed for rent | $11,500+79.7%$4/sqft |
Source: | ||
| 3/28/2018 | Sold | $1,687,500-3%$593/sqft |
Source: | ||
| 2/14/2018 | Pending sale | $1,739,000$611/sqft |
Source: Santa Monica #17293100 | ||
| 2/9/2018 | Listed for sale | $1,739,000$611/sqft |
Source: Keller Williams-Santa Monica #17293100 | ||
| 1/20/2018 | Pending sale | $1,739,000$611/sqft |
Source: Santa Monica #17293100 | ||
![[object Object]](https://photos.zillowstatic.com/fp/fd94e6b415fc7230b0981ab4e99efbb7-p_i.jpg)
