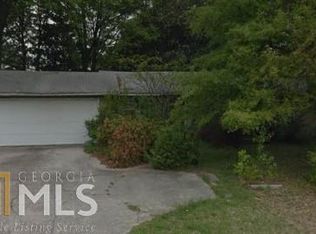AMAZING renovation within walking distance to charming downtown Austell! This beautiful step-less ranch features a large open floorpan with fabulous designer kitchen, high-end granite countertops, brand new stainless appliances and large breakfast bar. New high-end laminate wood flooring throughout, new designer baths, new windows, new roof, new HVAC, recessed lighting, crown moulding and light fixtures. Large master with attached bath. Attached 2 car garage with new garage door has large storage room behind it with access to backyard. Huge patio in back overlooks the level, fenced-in backyard. Owner/Agent
This property is off market, which means it's not currently listed for sale or rent on Zillow. This may be different from what's available on other websites or public sources.
