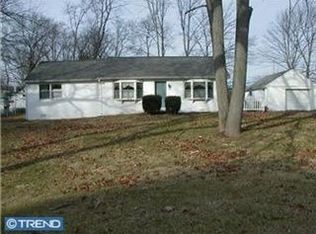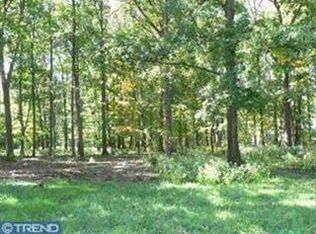Sold for $550,000
$550,000
3026 Highley Rd, Eagleville, PA 19403
5beds
2,497sqft
Single Family Residence
Built in 2006
0.6 Acres Lot
$562,400 Zestimate®
$220/sqft
$4,008 Estimated rent
Home value
$562,400
$523,000 - $607,000
$4,008/mo
Zestimate® history
Loading...
Owner options
Explore your selling options
What's special
Welcome home to this 5 bedroom, 3.5 bath house proudly situated on a nearly ¾ of an acre corner lot. An inviting front porch invites you into the home’s entry. As you enter you are greeted by beautiful hardwood floors run throughout the large living room and dining area. The open concept kitchen features a breakfast bar, refrigerator and dishwasher new in 2023 and a large walk-in pantry for all your kitchen storage needs. Sliders from the kitchen lead out to the backyard and the new hardscape patio located to the side of the home. There is also a huge bedroom with a full, handicap accessible bathroom and separate entrance on the main level that would be ideal for a home office, in-law suite, playroom or whatever fits your needs. A laundry room and powder room complete the first floor. The second floor has a hall bath and four spacious bedrooms, including a large primary bedroom with full bath and walk-in closet. The next largest bedroom boasts two closets. A full, waterproofed basement with high ceilings provides an outstanding opportunity for additional finished square footage. A large driveway offers parking for up to six cars and the large side yard has plenty of space to build a large garage. This home benefits from the walkability of the neighboring Highley road community without the hassle of an HOA with a location nestled between Valley Forge State Park and Evansburg State Park - and in close proximity to grocery stores, restaurants, community library and the local middle school.
Zillow last checked: 8 hours ago
Listing updated: January 01, 2026 at 08:41pm
Listed by:
Heidi Kulp-Heckler 215-801-1294,
Compass RE
Bought with:
Krista Corropolese, RS324931
Continental Realty Co., Inc.
Source: Bright MLS,MLS#: PAMC2140576
Facts & features
Interior
Bedrooms & bathrooms
- Bedrooms: 5
- Bathrooms: 4
- Full bathrooms: 3
- 1/2 bathrooms: 1
- Main level bathrooms: 2
- Main level bedrooms: 1
Primary bedroom
- Level: Main
- Area: 0 Square Feet
- Dimensions: 0 X 0
Primary bedroom
- Features: Walk-In Closet(s)
- Level: Unspecified
Bedroom 1
- Level: Upper
- Area: 0 Square Feet
- Dimensions: 0 X 0
Bedroom 2
- Level: Upper
- Area: 0 Square Feet
- Dimensions: 0 X 0
Bedroom 3
- Level: Upper
- Area: 0 Square Feet
- Dimensions: 0 X 0
Dining room
- Level: Unspecified
Family room
- Level: Unspecified
Kitchen
- Features: Kitchen - Gas Cooking
- Level: Main
- Area: 0 Square Feet
- Dimensions: 0 X 0
Living room
- Level: Main
- Area: 0 Square Feet
- Dimensions: 0 X 0
Heating
- Forced Air, Natural Gas
Cooling
- Central Air, Natural Gas
Appliances
- Included: Gas Water Heater
- Laundry: Main Level
Features
- Primary Bath(s), Ceiling Fan(s), Dining Area
- Flooring: Wood, Carpet, Vinyl
- Windows: Energy Efficient
- Basement: Full
- Has fireplace: No
Interior area
- Total structure area: 2,497
- Total interior livable area: 2,497 sqft
- Finished area above ground: 2,497
- Finished area below ground: 0
Property
Parking
- Parking features: Private, On Street, Driveway
- Has uncovered spaces: Yes
Accessibility
- Accessibility features: Mobility Improvements
Features
- Levels: Two
- Stories: 2
- Patio & porch: Porch
- Pool features: None
Lot
- Size: 0.60 Acres
- Dimensions: 181.00 x 0.00
- Features: Corner Lot
Details
- Additional structures: Above Grade, Below Grade
- Parcel number: 430014077012
- Zoning: 1101
- Special conditions: Standard
Construction
Type & style
- Home type: SingleFamily
- Architectural style: Colonial
- Property subtype: Single Family Residence
Materials
- Brick, Vinyl Siding
- Foundation: Concrete Perimeter
- Roof: Pitched,Shingle
Condition
- New construction: No
- Year built: 2006
Utilities & green energy
- Electric: 200+ Amp Service
- Sewer: Public Sewer
- Water: Public
Community & neighborhood
Location
- Region: Eagleville
- Subdivision: Sunnyside Farms
- Municipality: LOWER PROVIDENCE TWP
Other
Other facts
- Listing agreement: Exclusive Agency
- Ownership: Fee Simple
Price history
| Date | Event | Price |
|---|---|---|
| 6/24/2025 | Sold | $550,000$220/sqft |
Source: | ||
| 5/24/2025 | Contingent | $550,000$220/sqft |
Source: | ||
| 5/22/2025 | Price change | $550,000-5%$220/sqft |
Source: | ||
| 5/15/2025 | Listed for sale | $579,000+78.2%$232/sqft |
Source: | ||
| 8/18/2017 | Sold | $325,000$130/sqft |
Source: Public Record Report a problem | ||
Public tax history
| Year | Property taxes | Tax assessment |
|---|---|---|
| 2025 | $7,906 +6.5% | $184,500 |
| 2024 | $7,424 | $184,500 |
| 2023 | $7,424 +5.4% | $184,500 |
Find assessor info on the county website
Neighborhood: 19403
Nearby schools
GreatSchools rating
- 6/10Skyview Upper El SchoolGrades: 5-6Distance: 0.5 mi
- 8/10Arcola Intrmd SchoolGrades: 7-8Distance: 0.5 mi
- 8/10Methacton High SchoolGrades: 9-12Distance: 2.5 mi
Schools provided by the listing agent
- District: Methacton
Source: Bright MLS. This data may not be complete. We recommend contacting the local school district to confirm school assignments for this home.
Get a cash offer in 3 minutes
Find out how much your home could sell for in as little as 3 minutes with a no-obligation cash offer.
Estimated market value$562,400
Get a cash offer in 3 minutes
Find out how much your home could sell for in as little as 3 minutes with a no-obligation cash offer.
Estimated market value
$562,400

