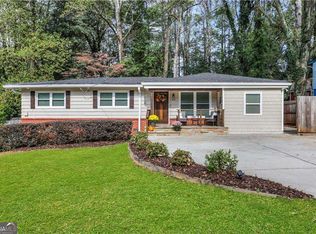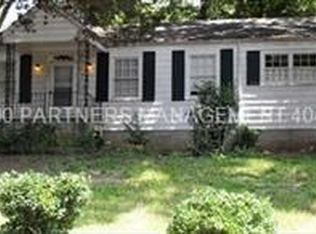What makes a home a 10/10? Vintage charm w/ modern updates? All new drywall, ductwork, exterior, appliances, vanities, deck, landscaping & paint throughout? A school district people love? A large private lot? Covered parking? 4mi to Decatur Square? 5 to CDC/Emory? 1.5 mi to 285? Welcome Home to your perfect 10.
This property is off market, which means it's not currently listed for sale or rent on Zillow. This may be different from what's available on other websites or public sources.

