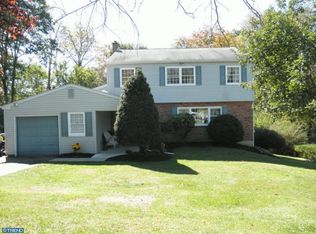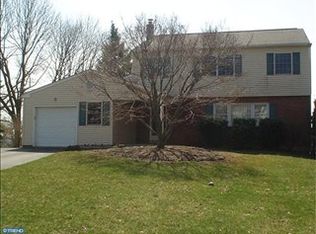Sold for $575,000 on 02/05/24
$575,000
3026 Appledale Rd, Norristown, PA 19403
5beds
3,320sqft
Single Family Residence
Built in 1972
0.48 Acres Lot
$669,700 Zestimate®
$173/sqft
$4,592 Estimated rent
Home value
$669,700
$630,000 - $717,000
$4,592/mo
Zestimate® history
Loading...
Owner options
Explore your selling options
What's special
Welcome to 3026 Appledale Road, nestled in the coveted Methacton School District. This 5-bedroom, 3 1⁄2 bathroom home boasts a perfect blend of elegance, sophistication, and modernity. To the right of the entryway, you will discover an expansive formal living and dining room area. To the left of the entryway, you will discover a versatile space that can be used as an additional office or as a mud room. The spacious family room boasts gorgeous tile flooring and an exquisite fireplace, with french doors leading to the patio that bathes the room in natural light. Step outside to the deck and take in the picturesque views of the expansive backyard and in-ground pool. The backyard serves wonderfully as an oasis for endless entertainment and summertime gatherings. Enjoy quality time with family and friends around the fire pit and warm yourself as you enjoy the beautiful outdoors. The gourmet kitchen is a chef's haven, featuring top-of-the-line appliances, exquisite wood cabinetry, granite countertops, a breakfast bar, a center island with a built-in refrigerator, and barstool seating—ideal for meal preparation and entertaining. Completing the main level is a convenient laundry room, a half bath, and an attached one-car garage. The second floor hosts five bedrooms and two full bathrooms, with the primary suite offering two spacious closets and an en suite bathroom. Venture to the finished basement for additional living space, including a third full bath, a kitchen, and an additional room space that can be used as an extra bedroom, office, or gym. This fully finished basement is great for entertaining guests, spending recreational time with family, or a private space to work from home. Don't miss the chance to call this exquisite property home—a perfect blend of style and functionality awaits.
Zillow last checked: 9 hours ago
Listing updated: February 05, 2024 at 04:48am
Listed by:
Mr. Matthew Fetick 610-427-4420,
Keller Williams Realty - Kennett Square,
Co-Listing Agent: Casey L Daneker 215-219-4482,
Keller Williams Realty - Kennett Square
Bought with:
Laura Kaplan, RS327967
Coldwell Banker Realty
Source: Bright MLS,MLS#: PAMC2090132
Facts & features
Interior
Bedrooms & bathrooms
- Bedrooms: 5
- Bathrooms: 4
- Full bathrooms: 3
- 1/2 bathrooms: 1
- Main level bathrooms: 1
Basement
- Area: 734
Heating
- Forced Air, Natural Gas
Cooling
- Central Air, Electric
Appliances
- Included: Cooktop, Microwave, Dishwasher, Gas Water Heater
- Laundry: Main Level, Laundry Room, Mud Room
Features
- Kitchen Island, Butlers Pantry, Ceiling Fan(s), 2nd Kitchen, Dining Area, Kitchen - Gourmet, Combination Dining/Living, Primary Bath(s), Bathroom - Stall Shower, Family Room Off Kitchen, Pantry
- Flooring: Hardwood, Carpet, Ceramic Tile, Wood
- Basement: Full,Finished
- Number of fireplaces: 1
- Fireplace features: Electric
Interior area
- Total structure area: 3,320
- Total interior livable area: 3,320 sqft
- Finished area above ground: 2,586
- Finished area below ground: 734
Property
Parking
- Total spaces: 1
- Parking features: Garage Faces Front, Inside Entrance, Driveway, Attached
- Attached garage spaces: 1
- Has uncovered spaces: Yes
- Details: Garage Sqft: 210
Accessibility
- Accessibility features: None
Features
- Levels: Two
- Stories: 2
- Exterior features: Sidewalks, Street Lights
- Has private pool: Yes
- Pool features: In Ground, Private
Lot
- Size: 0.48 Acres
- Dimensions: 90.00 x 0.00
Details
- Additional structures: Above Grade, Below Grade
- Parcel number: 430000358661
- Zoning: R2
- Special conditions: Standard
Construction
Type & style
- Home type: SingleFamily
- Architectural style: Colonial
- Property subtype: Single Family Residence
Materials
- Vinyl Siding
- Foundation: Other
Condition
- Good
- New construction: No
- Year built: 1972
Utilities & green energy
- Electric: Circuit Breakers
- Sewer: Public Sewer
- Water: Public
Community & neighborhood
Location
- Region: Norristown
- Subdivision: None Available
- Municipality: LOWER PROVIDENCE TWP
Other
Other facts
- Listing agreement: Exclusive Right To Sell
- Listing terms: Conventional,VA Loan,Cash,FHA
- Ownership: Fee Simple
Price history
| Date | Event | Price |
|---|---|---|
| 2/5/2024 | Sold | $575,000+0%$173/sqft |
Source: | ||
| 1/3/2024 | Pending sale | $574,900$173/sqft |
Source: | ||
| 1/2/2024 | Contingent | $574,900$173/sqft |
Source: | ||
| 12/29/2023 | Price change | $574,900-0.9%$173/sqft |
Source: | ||
| 11/30/2023 | Listed for sale | $579,900+45.2%$175/sqft |
Source: | ||
Public tax history
| Year | Property taxes | Tax assessment |
|---|---|---|
| 2024 | $7,125 | $177,100 |
| 2023 | $7,125 +5.4% | $177,100 |
| 2022 | $6,759 +3.3% | $177,100 |
Find assessor info on the county website
Neighborhood: 19403
Nearby schools
GreatSchools rating
- 6/10Skyview Upper El SchoolGrades: 5-6Distance: 0.5 mi
- 8/10Arcola Intrmd SchoolGrades: 7-8Distance: 0.5 mi
- 8/10Methacton High SchoolGrades: 9-12Distance: 2.1 mi
Schools provided by the listing agent
- District: Methacton
Source: Bright MLS. This data may not be complete. We recommend contacting the local school district to confirm school assignments for this home.

Get pre-qualified for a loan
At Zillow Home Loans, we can pre-qualify you in as little as 5 minutes with no impact to your credit score.An equal housing lender. NMLS #10287.
Sell for more on Zillow
Get a free Zillow Showcase℠ listing and you could sell for .
$669,700
2% more+ $13,394
With Zillow Showcase(estimated)
$683,094
