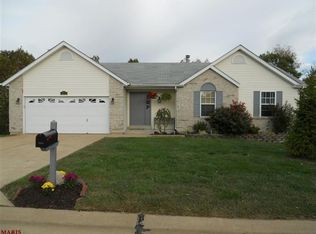Back on the market after going under contract in 5 days! Wake up in this move-in-ready High Ridge home--Freshly painted, NEW carpet, NEW stainless steel appliances, and so much more! Experience the bright, open floor plan; which boasts vaulted ceilings, a wood burning fireplace, and hardwood on the main floor. Have breakfast at the large bar top overlooking the dining room and living room. The first floor has everything you need: 2 car garage, laundry room, pantry, and master suite. Head upstairs for the other 2 bedrooms and bathrooms. Or, Enjoy the wooded-privacy of your deck (above) and covered patio (below), perfect for a relaxing cup of coffee or an entertaining BBQ with friends.Did we mention that downstairs has a large family room with wet bar and a walk-out to a covered patio? Perfect man-cave or play room, with potential to be an in-law suite with some adjustments.Only the 3rd home listed in this neighborhood in 2019--the last selling in 4 days.
This property is off market, which means it's not currently listed for sale or rent on Zillow. This may be different from what's available on other websites or public sources.
