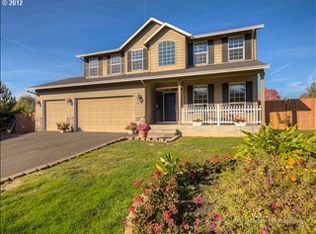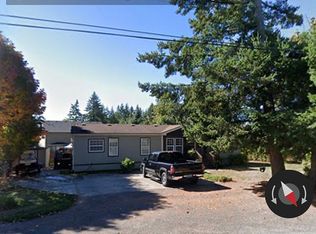Sold
$860,000
30252 SE Bluff Rd, Gresham, OR 97080
4beds
3,374sqft
Residential, Single Family Residence
Built in 1984
1 Acres Lot
$849,300 Zestimate®
$255/sqft
$3,745 Estimated rent
Home value
$849,300
$790,000 - $917,000
$3,745/mo
Zestimate® history
Loading...
Owner options
Explore your selling options
What's special
Discover this magnificent 4-bedroom, 1.5-story home that checks all the boxes! Nestled on a one-acre lot, it offers ample yard space, additional parking, a workshop, and a 30x50 concrete slab previously used as a sports court, which could also accommodate a sizable shop. The residence features two primary suites: one on the main level (part of the original structure), and a grand suite upstairs with vaulted ceilings, a full bath with a walk-in shower, and a walk-in closet. A slider opens to a private 6x30 deck overlooking the backyard.The expansive galley kitchen boasts engineered bamboo flooring, custom cabinetry, stainless steel appliances, and hard surface countertops. The inviting living room is adorned with bay windows overlooking the front yard, complemented by a vaulted great room with a slider to an 8x37’ wraparound deck leading to the kitchen. This space also includes an electric pellet stove.Recent updates encompass new appliances, countertops, a furnace, A/C unit, exterior paint, interior paint and a roof installed in September 2024. The front and back lawns, reseeded this summer, encircle an outdoor firepit. A 24x12 outbuilding serves as a workshop, and the deck off the kitchen features a covered outdoor kitchen, perfect for summer barbecues or year-round cooking. With abundant space for entertaining, this home is ideal for gatherings with family and friends throughout the year.
Zillow last checked: 8 hours ago
Listing updated: January 08, 2025 at 02:56am
Listed by:
Daniel Teune 503-312-3213,
John L. Scott Sandy,
Marie Teune 503-680-6227,
John L. Scott Sandy
Bought with:
Jim Nickila, 780303553
RE/MAX Equity Group
Source: RMLS (OR),MLS#: 24496012
Facts & features
Interior
Bedrooms & bathrooms
- Bedrooms: 4
- Bathrooms: 3
- Full bathrooms: 3
- Main level bathrooms: 2
Primary bedroom
- Features: Deck, Sliding Doors, Vaulted Ceiling, Walkin Closet, Walkin Shower, Wallto Wall Carpet
- Level: Upper
- Area: 306
- Dimensions: 18 x 17
Bedroom 2
- Features: Bathroom, Wallto Wall Carpet
- Level: Main
- Area: 168
- Dimensions: 14 x 12
Bedroom 3
- Features: Wallto Wall Carpet
- Level: Main
- Area: 130
- Dimensions: 13 x 10
Dining room
- Features: Deck, Sliding Doors, Bamboo Floor
- Level: Main
- Area: 154
- Dimensions: 14 x 11
Family room
- Features: Ceiling Fan, Deck, Pellet Stove, Sliding Doors, Wallto Wall Carpet
- Level: Main
- Area: 486
- Dimensions: 27 x 18
Kitchen
- Features: Builtin Features, Deck, Dishwasher, Disposal, Galley, Pantry, Sliding Doors, Bamboo Floor, Free Standing Range, Free Standing Refrigerator
- Level: Main
- Area: 253
- Width: 11
Living room
- Features: Sunken, Wallto Wall Carpet
- Level: Main
- Area: 522
- Dimensions: 18 x 29
Office
- Features: Builtin Features
- Level: Upper
- Area: 100
- Dimensions: 10 x 10
Heating
- Forced Air
Cooling
- Central Air
Appliances
- Included: Dishwasher, Free-Standing Gas Range, Free-Standing Refrigerator, Disposal, Free-Standing Range, Propane Water Heater
Features
- Ceiling Fan(s), Vaulted Ceiling(s), Bathroom, Closet, Built-in Features, Galley, Pantry, Sunken, Walk-In Closet(s), Walkin Shower, Tile
- Flooring: Tile, Wall to Wall Carpet, Bamboo
- Doors: Sliding Doors
- Windows: Aluminum Frames, Vinyl Frames
- Basement: Crawl Space
- Number of fireplaces: 1
Interior area
- Total structure area: 3,374
- Total interior livable area: 3,374 sqft
Property
Parking
- Total spaces: 2
- Parking features: Driveway, RV Access/Parking, Garage Door Opener, Attached
- Attached garage spaces: 2
- Has uncovered spaces: Yes
Features
- Levels: Two
- Stories: 2
- Patio & porch: Covered Deck, Deck
- Exterior features: Athletic Court, Fire Pit, Yard
- Fencing: Fenced
Lot
- Size: 1 Acres
- Features: Level, Acres 1 to 3
Details
- Additional structures: RVParking
- Parcel number: R342452
- Zoning: RC
Construction
Type & style
- Home type: SingleFamily
- Architectural style: Custom Style
- Property subtype: Residential, Single Family Residence
Materials
- Cedar
- Roof: Composition
Condition
- Resale
- New construction: No
- Year built: 1984
Utilities & green energy
- Gas: Propane
- Sewer: Septic Tank
- Water: Public
Community & neighborhood
Location
- Region: Gresham
Other
Other facts
- Listing terms: Cash,Conventional,FHA,VA Loan
- Road surface type: Paved
Price history
| Date | Event | Price |
|---|---|---|
| 1/8/2025 | Sold | $860,000-0.6%$255/sqft |
Source: | ||
| 11/26/2024 | Pending sale | $865,000$256/sqft |
Source: | ||
| 11/15/2024 | Price change | $865,000-1.1%$256/sqft |
Source: | ||
| 10/22/2024 | Listed for sale | $875,000$259/sqft |
Source: | ||
Public tax history
| Year | Property taxes | Tax assessment |
|---|---|---|
| 2025 | $8,763 +4.6% | $480,790 +3% |
| 2024 | $8,374 +2.3% | $466,790 +3% |
| 2023 | $8,188 +2.9% | $453,200 +3% |
Find assessor info on the county website
Neighborhood: Orient
Nearby schools
GreatSchools rating
- 5/10East Orient Elementary SchoolGrades: K-5Distance: 0.2 mi
- 2/10West Orient Middle SchoolGrades: 6-8Distance: 0.3 mi
- 6/10Sam Barlow High SchoolGrades: 9-12Distance: 1.3 mi
Schools provided by the listing agent
- Elementary: East Orient
- Middle: West Orient
- High: Sam Barlow
Source: RMLS (OR). This data may not be complete. We recommend contacting the local school district to confirm school assignments for this home.
Get a cash offer in 3 minutes
Find out how much your home could sell for in as little as 3 minutes with a no-obligation cash offer.
Estimated market value$849,300
Get a cash offer in 3 minutes
Find out how much your home could sell for in as little as 3 minutes with a no-obligation cash offer.
Estimated market value
$849,300

