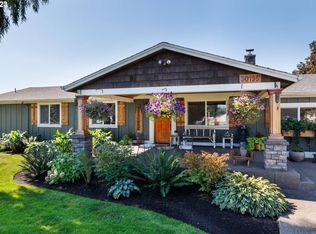Sold
$1,020,000
30251 S Stuwe Rd, Canby, OR 97013
4beds
2,512sqft
Residential, Single Family Residence
Built in 1976
7.5 Acres Lot
$985,100 Zestimate®
$406/sqft
$3,326 Estimated rent
Home value
$985,100
$916,000 - $1.06M
$3,326/mo
Zestimate® history
Loading...
Owner options
Explore your selling options
What's special
Rare opportunity! Private and gated this country property, referred to as "the farm", offers a spacious one level home (2512 sq.ft.) with 4 BRS & 2 BTHS AND a separate newly remodeled 2nd home with 1 BR 1 BTH and its own kitchen! Both homes are situated on a rare parcel of 7.5 flat and fenced acres. Perfect for horses, livestock, animals, farming, gardening, hobbies and/or possible at-home business or two. 5 outbuildings on property include 2 lg. shops w/concrete floors, large pole barn/bldg, Equipment Storage as well as enclosed RV storage; all outbuildings with electricity. Other amenities include 2 wells, 3 fenced pastures & numerous fruit trees. ADDITIONAL ITEMS: Property is located in Canby's coveted 91 school district AND has a peekaboo view of Mt. Hood from the front yard. These properties rarely come to market so you'll want to make sure it's on your MUST SEE list!
Zillow last checked: 8 hours ago
Listing updated: September 04, 2024 at 11:59am
Listed by:
Gary Jones 503-260-1875,
Better Homes & Gardens Realty,
Terri Jones 503-314-5233,
Better Homes & Gardens Realty
Bought with:
Koira Ramirez-Sierra, 201208546
Fathom Realty Oregon, LLC
Source: RMLS (OR),MLS#: 23024008
Facts & features
Interior
Bedrooms & bathrooms
- Bedrooms: 4
- Bathrooms: 2
- Full bathrooms: 2
- Main level bathrooms: 2
Primary bedroom
- Features: Bathroom, Sliding Doors, Double Closet
- Level: Main
- Area: 247
- Dimensions: 13 x 19
Bedroom 2
- Features: Walkin Closet
- Level: Main
- Area: 144
- Dimensions: 9 x 16
Bedroom 3
- Level: Main
- Area: 110
- Dimensions: 10 x 11
Bedroom 4
- Level: Main
- Area: 108
- Dimensions: 9 x 12
Dining room
- Level: Main
- Area: 208
- Dimensions: 13 x 16
Family room
- Level: Main
Kitchen
- Features: Cook Island, Dishwasher, Exterior Entry, Builtin Oven, Double Oven, Free Standing Refrigerator
- Level: Main
- Area: 210
- Width: 15
Living room
- Features: Ceiling Fan, French Doors
- Level: Main
- Area: 288
- Dimensions: 16 x 18
Heating
- Forced Air
Appliances
- Included: Built In Oven, Cooktop, Dishwasher, Double Oven, Free-Standing Refrigerator, Electric Water Heater
- Laundry: Laundry Room
Features
- Ceiling Fan(s), Built-in Features, Sink, Walk-In Closet(s), Cook Island, Bathroom, Double Closet, Storage
- Flooring: Vinyl, Concrete
- Doors: French Doors, Sliding Doors
- Windows: Double Pane Windows
- Basement: Crawl Space
Interior area
- Total structure area: 2,512
- Total interior livable area: 2,512 sqft
Property
Parking
- Parking features: Driveway, Off Street, RV Access/Parking, RV Boat Storage, Carport
- Has carport: Yes
- Has uncovered spaces: Yes
Accessibility
- Accessibility features: One Level, Accessibility
Features
- Levels: One
- Stories: 1
- Exterior features: Yard, Exterior Entry
- Fencing: Fenced
Lot
- Size: 7.50 Acres
- Features: Level, Acres 7 to 10
Details
- Additional structures: Barn, Outbuilding, RVBoatStorage, SecondResidence, Workshop, BarnWorkshop, StorageElectricityConnected
- Parcel number: 01070487
- Zoning: EFU
Construction
Type & style
- Home type: SingleFamily
- Architectural style: Ranch
- Property subtype: Residential, Single Family Residence
Materials
- Metal Frame, Vinyl Siding
- Foundation: Concrete Perimeter
- Roof: Composition
Condition
- Resale
- New construction: No
- Year built: 1976
Utilities & green energy
- Electric: 220 Volts
- Gas: Propane
- Sewer: Septic Tank
- Water: Well
Community & neighborhood
Location
- Region: Canby
Other
Other facts
- Listing terms: Cash,Conventional,FHA,Owner Will Carry,VA Loan
- Road surface type: Paved
Price history
| Date | Event | Price |
|---|---|---|
| 9/4/2024 | Sold | $1,020,000+2%$406/sqft |
Source: | ||
| 8/9/2024 | Pending sale | $999,700$398/sqft |
Source: | ||
| 7/28/2024 | Listed for sale | $999,700+48.1%$398/sqft |
Source: | ||
| 9/9/2023 | Listing removed | -- |
Source: Zillow Rentals Report a problem | ||
| 8/10/2023 | Listed for rent | $1,850$1/sqft |
Source: Zillow Rentals Report a problem | ||
Public tax history
| Year | Property taxes | Tax assessment |
|---|---|---|
| 2025 | $4,883 +2.8% | $386,342 +2.9% |
| 2024 | $4,751 +2.2% | $375,327 +2.9% |
| 2023 | $4,650 +7.5% | $364,630 +2.9% |
Find assessor info on the county website
Neighborhood: 97013
Nearby schools
GreatSchools rating
- 5/10Ninety-One SchoolGrades: K-8Distance: 1.9 mi
- 7/10Canby High SchoolGrades: 9-12Distance: 6 mi
Schools provided by the listing agent
- Elementary: Ninety-One
- Middle: Ninety-One
- High: Canby
Source: RMLS (OR). This data may not be complete. We recommend contacting the local school district to confirm school assignments for this home.
Get a cash offer in 3 minutes
Find out how much your home could sell for in as little as 3 minutes with a no-obligation cash offer.
Estimated market value$985,100
Get a cash offer in 3 minutes
Find out how much your home could sell for in as little as 3 minutes with a no-obligation cash offer.
Estimated market value
$985,100
