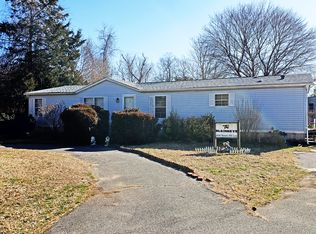This masterpiece is awaiting you to call it home. From the recently replaced roof (2019) to the newer HVAC units (Furnace and Air Handler) and the overall meticulous care throughout. This home is absolutely ready for you to feel relaxed and enjoy the benefits of home ownership. No HOA, Large Level lot, One story living with the added bonus of the Finished Space above the garage (Currently Bedroom #4) . Newer Septic Mound System. All of the Extra's are here: Double attached garage, Sidewalks, Landscaping that makes your mother proud, Covered Porch with appealing white vinyl rails, Over-sized Rear Deck also with White vinyl railings. The appeal of a cape cod home but one story functionality and square footage! Make this home yours for Keeps today. *Open House Cancelled Due to property being under contract*
This property is off market, which means it's not currently listed for sale or rent on Zillow. This may be different from what's available on other websites or public sources.
