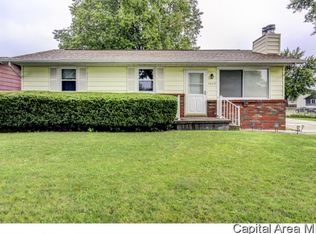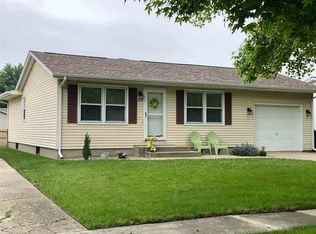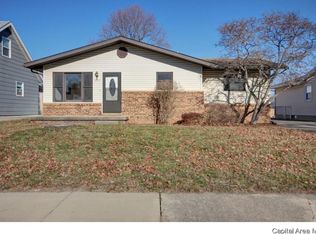Sold for $163,000
$163,000
3025 Selkirk Rd, Springfield, IL 62702
3beds
1,900sqft
Single Family Residence, Residential
Built in 1976
7,770 Square Feet Lot
$183,200 Zestimate®
$86/sqft
$1,660 Estimated rent
Home value
$183,200
$174,000 - $194,000
$1,660/mo
Zestimate® history
Loading...
Owner options
Explore your selling options
What's special
Looking for a cream puff? Pride-of-ownership shows in this meticulously cared for ranch in North Gate with great curb appeal. Large eat-in kitchen has solid wood cabinets, NICE updated countertops, sink, appliances, wall oven and plenty of space for lg dining set. Living room features fireplace (electric insert) with arched doors & rounded hearth. All bedrooms are good sized with impressive closet space. Basement features spacious family room, half bath, storage area, and laundry room (with chute from upstairs bathroom). 1 car attached garage, and additional shed for lawn tools, etc. Fenced backyard, swingset/slide that can stay & well established landscaping. Other recent updates: roof, concrete board siding, HVAC, & many extras including solid oak interior doors & Pella windows. Don't miss your chance to see this absolutely move-in ready home!
Zillow last checked: 8 hours ago
Listing updated: July 03, 2023 at 01:01pm
Listed by:
Tina Davidson Mobl:217-553-2245,
The Real Estate Group, Inc.
Bought with:
Kyle T Killebrew, 475109198
The Real Estate Group, Inc.
Source: RMLS Alliance,MLS#: CA1022451 Originating MLS: Capital Area Association of Realtors
Originating MLS: Capital Area Association of Realtors

Facts & features
Interior
Bedrooms & bathrooms
- Bedrooms: 3
- Bathrooms: 2
- Full bathrooms: 1
- 1/2 bathrooms: 1
Bedroom 1
- Level: Main
- Dimensions: 14ft 0in x 11ft 0in
Bedroom 2
- Level: Main
- Dimensions: 12ft 0in x 12ft 0in
Bedroom 3
- Level: Main
- Dimensions: 11ft 0in x 11ft 0in
Other
- Area: 700
Family room
- Level: Basement
- Dimensions: 22ft 0in x 25ft 0in
Kitchen
- Level: Main
- Dimensions: 18ft 0in x 13ft 8in
Laundry
- Level: Basement
- Dimensions: 12ft 0in x 15ft 0in
Living room
- Level: Main
- Dimensions: 14ft 4in x 18ft 0in
Main level
- Area: 1200
Heating
- Forced Air
Cooling
- Central Air
Appliances
- Included: Dishwasher, Range, Refrigerator, Electric Water Heater
Features
- Ceiling Fan(s), High Speed Internet
- Windows: Replacement Windows
- Basement: Full,Partially Finished
- Number of fireplaces: 1
- Fireplace features: Electric, Insert, Living Room
Interior area
- Total structure area: 1,200
- Total interior livable area: 1,900 sqft
Property
Parking
- Total spaces: 1
- Parking features: Attached, Paved
- Attached garage spaces: 1
- Details: Number Of Garage Remotes: 1
Features
- Patio & porch: Patio, Porch
Lot
- Size: 7,770 sqft
- Dimensions: 55.5 x 140
- Features: Level
Details
- Additional structures: Shed(s)
- Parcel number: 1424.0129031
Construction
Type & style
- Home type: SingleFamily
- Architectural style: Ranch
- Property subtype: Single Family Residence, Residential
Materials
- Frame, Brick, Composition
- Foundation: Block
- Roof: Shingle
Condition
- New construction: No
- Year built: 1976
Utilities & green energy
- Sewer: Public Sewer
- Water: Public
- Utilities for property: Cable Available
Green energy
- Energy efficient items: High Efficiency Air Cond, High Efficiency Heating
Community & neighborhood
Location
- Region: Springfield
- Subdivision: North Gate
Other
Other facts
- Road surface type: Paved
Price history
| Date | Event | Price |
|---|---|---|
| 6/29/2023 | Sold | $163,000+5.2%$86/sqft |
Source: | ||
| 5/28/2023 | Pending sale | $154,900$82/sqft |
Source: | ||
| 5/26/2023 | Listed for sale | $154,900$82/sqft |
Source: | ||
Public tax history
| Year | Property taxes | Tax assessment |
|---|---|---|
| 2024 | $3,430 +5.5% | $46,830 +9.5% |
| 2023 | $3,251 +11.2% | $42,775 +10.7% |
| 2022 | $2,925 +4.2% | $38,639 +3.9% |
Find assessor info on the county website
Neighborhood: 62702
Nearby schools
GreatSchools rating
- 6/10Wilcox Elementary SchoolGrades: K-5Distance: 0.4 mi
- 1/10Washington Middle SchoolGrades: 6-8Distance: 2.4 mi
- 1/10Lanphier High SchoolGrades: 9-12Distance: 1.9 mi

Get pre-qualified for a loan
At Zillow Home Loans, we can pre-qualify you in as little as 5 minutes with no impact to your credit score.An equal housing lender. NMLS #10287.


