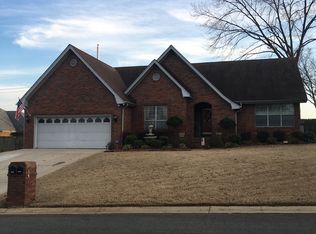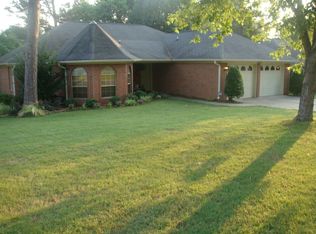Location, location, location. Established, quiet neighborhood conveniently located near University of Central AR. Walking distance to Marguerite Van Elementary and Carl Stuart Middle School; and just minutes from I-40. Well maintained, updated, open concept home boasts 4 bedrooms (3/1 split plan), 2 large baths (each with double sinks), inside columns and vaulted ceilings. Master bath and new HVAC in 2015, kitchen updated in 2020, expansive new deck, 8 foot cedar back fence, and 5 ft. wide side gate in 2025. Buyers Agents may call to schedule a showing.
This property is off market, which means it's not currently listed for sale or rent on Zillow. This may be different from what's available on other websites or public sources.

