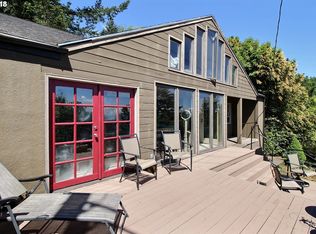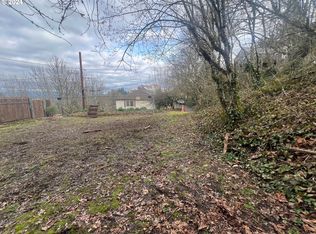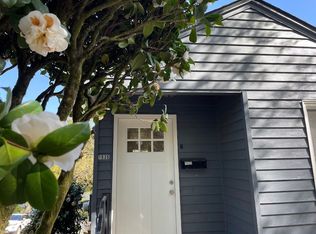Sold
$500,000
3025 SW 11th Ave, Portland, OR 97239
2beds
1,298sqft
Residential, Single Family Residence
Built in 1948
5,227.2 Square Feet Lot
$485,600 Zestimate®
$385/sqft
$2,461 Estimated rent
Home value
$485,600
$452,000 - $515,000
$2,461/mo
Zestimate® history
Loading...
Owner options
Explore your selling options
What's special
MID CENTURY MODERNIST: Close to the city, yet out of the fray, offering a calm and convenient place to call home. THE HOUSE: Open living room with wood beam and floor-to-ceiling windows flood the room with natural light - overlooking the deck, the trees, the city and Mount Adams! Modern meets Vintage in the kitchen with breakfast nook. Storage galore in the flex attic space and larger-than-you-expect garage. THE NEIGHBORHOOD: Close proximity to OHSU; restaurants and rotating food carts offer convenient food options year round; Council Crest and multiple 4T nature trails at the Marquam Nature Park. NOTEWORTHY: Newer roof, deck, windows, water heater, garage door, dishwasher, cooktop, newly rebuilt block retaining wall in back. [Home Energy Score = 5. HES Report at https://rpt.greenbuildingregistry.com/hes/OR10186889]
Zillow last checked: 8 hours ago
Listing updated: March 22, 2024 at 05:28am
Listed by:
Steve Brian 503-720-2529,
Living Room Realty
Bought with:
Jessica Penaka, 201211261
Keller Williams Sunset Corridor
Source: RMLS (OR),MLS#: 24057519
Facts & features
Interior
Bedrooms & bathrooms
- Bedrooms: 2
- Bathrooms: 1
- Full bathrooms: 1
- Main level bathrooms: 1
Primary bedroom
- Features: Hardwood Floors, Closet
- Level: Main
- Area: 154
- Dimensions: 14 x 11
Bedroom 2
- Features: Closet, Vinyl Floor
- Level: Main
- Area: 143
- Dimensions: 13 x 11
Dining room
- Features: Hardwood Floors
- Level: Main
- Area: 135
- Dimensions: 15 x 9
Kitchen
- Features: Dishwasher, Disposal, Eating Area, Gas Appliances, Builtin Oven, Free Standing Refrigerator
- Level: Main
- Area: 80
- Width: 8
Living room
- Features: Builtin Features, Fireplace, Hardwood Floors
- Level: Main
- Area: 340
- Dimensions: 20 x 17
Heating
- Forced Air, Fireplace(s)
Appliances
- Included: Built In Oven, Built-In Range, Dishwasher, Free-Standing Refrigerator, Washer/Dryer, Disposal, Gas Appliances, Gas Water Heater
- Laundry: Laundry Room
Features
- Closet, Eat-in Kitchen, Built-in Features, Tile
- Flooring: Hardwood, Vinyl
- Windows: Double Pane Windows, Vinyl Frames
- Basement: Crawl Space
- Number of fireplaces: 1
Interior area
- Total structure area: 1,298
- Total interior livable area: 1,298 sqft
Property
Parking
- Total spaces: 1
- Parking features: Driveway, Off Street, Garage Door Opener, Detached, Oversized
- Garage spaces: 1
- Has uncovered spaces: Yes
Features
- Levels: One
- Stories: 1
- Patio & porch: Deck
- Exterior features: Yard, Exterior Entry
- Fencing: Fenced
- Has view: Yes
- View description: City, Mountain(s), Trees/Woods
Lot
- Size: 5,227 sqft
- Features: Sloped, Terraced, SqFt 5000 to 6999
Details
- Parcel number: R247348
Construction
Type & style
- Home type: SingleFamily
- Architectural style: Mid Century Modern
- Property subtype: Residential, Single Family Residence
Materials
- Lap Siding, T111 Siding
- Foundation: Concrete Perimeter
- Roof: Composition
Condition
- Resale
- New construction: No
- Year built: 1948
Utilities & green energy
- Gas: Gas
- Sewer: Public Sewer
- Water: Public
Community & neighborhood
Location
- Region: Portland
- Subdivision: Homestead/Marquam Hill
Other
Other facts
- Listing terms: Cash,Conventional,FHA,VA Loan
- Road surface type: Paved
Price history
| Date | Event | Price |
|---|---|---|
| 3/22/2024 | Sold | $500,000$385/sqft |
Source: | ||
| 2/23/2024 | Pending sale | $500,000$385/sqft |
Source: | ||
| 2/13/2024 | Listed for sale | $500,000+6.4%$385/sqft |
Source: | ||
| 12/2/2020 | Sold | $470,000+1.1%$362/sqft |
Source: | ||
| 10/19/2020 | Pending sale | $465,000$358/sqft |
Source: Windermere Realty Trust #20238155 | ||
Public tax history
| Year | Property taxes | Tax assessment |
|---|---|---|
| 2025 | $8,831 +3.7% | $328,030 +3% |
| 2024 | $8,512 +4% | $318,480 +3% |
| 2023 | $8,186 +2.2% | $309,210 +3% |
Find assessor info on the county website
Neighborhood: Homestead
Nearby schools
GreatSchools rating
- 9/10Ainsworth Elementary SchoolGrades: K-5Distance: 0.7 mi
- 5/10West Sylvan Middle SchoolGrades: 6-8Distance: 3.4 mi
- 8/10Lincoln High SchoolGrades: 9-12Distance: 1.3 mi
Schools provided by the listing agent
- Elementary: Ainsworth
- Middle: West Sylvan
- High: Lincoln
Source: RMLS (OR). This data may not be complete. We recommend contacting the local school district to confirm school assignments for this home.
Get a cash offer in 3 minutes
Find out how much your home could sell for in as little as 3 minutes with a no-obligation cash offer.
Estimated market value
$485,600
Get a cash offer in 3 minutes
Find out how much your home could sell for in as little as 3 minutes with a no-obligation cash offer.
Estimated market value
$485,600


