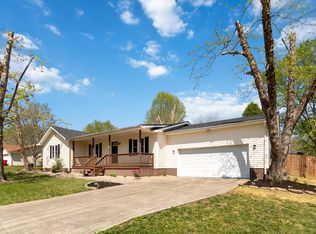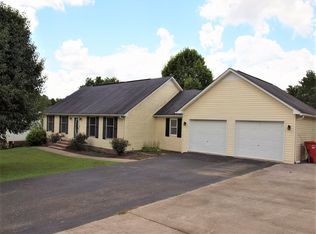Sold for $232,900
$232,900
3025 Riverside Springs Dr, London, KY 40744
3beds
1,372sqft
Single Family Residence
Built in 1998
0.35 Acres Lot
$234,900 Zestimate®
$170/sqft
$1,519 Estimated rent
Home value
$234,900
Estimated sales range
Not available
$1,519/mo
Zestimate® history
Loading...
Owner options
Explore your selling options
What's special
This charming one-level residence located in the Sublimity Springs subdivision contains 3 bedrooms and 2 full bathrooms that make up 1,372 sq ft. As you step through the front door, you'll be greeted by a welcoming foyer that leads to a cozy living room, complete with a propane fireplace—perfect for those chilly evenings. The eat-in kitchen dining area is ideal for family meals, and the kitchen comes fully equipped with all appliances, meaning one less thing you have to worry about when its time to make this place your own. Convenience is key with the laundry room located right by the attached 2-car garage, which measures a spacious 20'0''x21'2''. The 3 bedrooms are thoughtfully situated on the opposite side of the home, ensuring privacy but within close proximity to the rest of your family. Each bedroom features ample closet space, and the primary bedroom includes its own full bathroom. An additional bathroom is centrally located in the hallway between all of the bedrooms. Sitting on a generous .35 acre lot at the end of a quiet dead-end street, this property offers both space and tranquility.. The backyard is fully enclosed with a wood privacy fence, providing a safe and private area for relaxation and entertainment. Enjoy outdoor gatherings on the patio, which is perfect for grilling and hosting friends and family. Kids will love the play set, and there's plenty of storage with 2 sheds. End your evenings around the cozy fire pit, making lasting memories. This home is centrally located to everything one could want or need. Call today for more information or to schedule a private showing!
Zillow last checked: 8 hours ago
Listing updated: August 29, 2025 at 10:24pm
Listed by:
Marcus D Kuhl 606-344-4580,
Sallie Davidson, Realtors
Bought with:
Thomas S McCallie, 216190
McCallie Real Estate
Source: Imagine MLS,MLS#: 25009884
Facts & features
Interior
Bedrooms & bathrooms
- Bedrooms: 3
- Bathrooms: 2
- Full bathrooms: 2
Primary bedroom
- Level: First
Bedroom 1
- Level: First
Bedroom 2
- Level: First
Bathroom 1
- Description: Full Bath
- Level: First
Bathroom 2
- Description: Full Bath
- Level: First
Foyer
- Level: First
Foyer
- Level: First
Kitchen
- Level: First
Living room
- Level: First
Living room
- Level: First
Utility room
- Level: First
Heating
- Electric, Heat Pump
Cooling
- Electric, Heat Pump
Appliances
- Included: Dishwasher, Microwave, Refrigerator, Range
- Laundry: Electric Dryer Hookup, Main Level, Washer Hookup
Features
- Entrance Foyer, Eat-in Kitchen, Master Downstairs, Ceiling Fan(s)
- Flooring: Carpet, Hardwood, Tile
- Doors: Storm Door(s)
- Windows: Insulated Windows, Blinds, Screens
- Has basement: No
- Has fireplace: Yes
- Fireplace features: Living Room, Propane
Interior area
- Total structure area: 1,372
- Total interior livable area: 1,372 sqft
- Finished area above ground: 1,372
- Finished area below ground: 0
Property
Parking
- Total spaces: 2
- Parking features: Attached Garage, Driveway, Garage Door Opener, Garage Faces Front
- Garage spaces: 2
- Has uncovered spaces: Yes
Features
- Levels: One
- Patio & porch: Patio, Porch
- Fencing: Privacy,Wood
- Has view: Yes
- View description: Trees/Woods, Neighborhood
Lot
- Size: 0.35 Acres
Details
- Additional structures: Shed(s), Other
- Parcel number: 0924000001.14
Construction
Type & style
- Home type: SingleFamily
- Architectural style: Ranch
- Property subtype: Single Family Residence
Materials
- Brick Veneer, Vinyl Siding
- Foundation: Slab
- Roof: Metal
Condition
- New construction: No
- Year built: 1998
Utilities & green energy
- Sewer: Septic Tank
- Water: Public
- Utilities for property: Electricity Connected, Sewer Connected, Water Connected, Propane Connected
Community & neighborhood
Community
- Community features: Park, Pool
Location
- Region: London
- Subdivision: Sublimity Springs
Price history
| Date | Event | Price |
|---|---|---|
| 7/1/2025 | Sold | $232,900+3.6%$170/sqft |
Source: | ||
| 5/15/2025 | Pending sale | $224,900$164/sqft |
Source: | ||
| 5/13/2025 | Listed for sale | $224,900+2.1%$164/sqft |
Source: | ||
| 10/25/2024 | Listing removed | $220,275$161/sqft |
Source: | ||
| 10/25/2024 | Price change | $220,275-1%$161/sqft |
Source: | ||
Public tax history
| Year | Property taxes | Tax assessment |
|---|---|---|
| 2023 | $1,349 -0.6% | $170,500 |
| 2022 | $1,357 +4.1% | $170,500 +7.9% |
| 2021 | $1,304 | $158,000 +37.4% |
Find assessor info on the county website
Neighborhood: 40744
Nearby schools
GreatSchools rating
- 7/10Wyan-Pine Grove Elementary SchoolGrades: PK-5Distance: 1 mi
- 8/10South Laurel Middle SchoolGrades: 6-8Distance: 2.8 mi
- 2/10Mcdaniel Learning CenterGrades: 9-12Distance: 2.7 mi
Schools provided by the listing agent
- Elementary: Sublimity
- Middle: South Laurel
- High: South Laurel
Source: Imagine MLS. This data may not be complete. We recommend contacting the local school district to confirm school assignments for this home.
Get pre-qualified for a loan
At Zillow Home Loans, we can pre-qualify you in as little as 5 minutes with no impact to your credit score.An equal housing lender. NMLS #10287.

