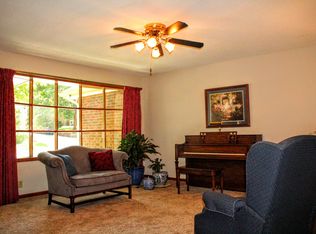Sold
Price Unknown
3025 Rimrock Dr, Lawrence, KS 66047
4beds
2,316sqft
Single Family Residence, Residential
Built in 1975
13,700 Acres Lot
$-- Zestimate®
$--/sqft
$2,529 Estimated rent
Home value
Not available
Estimated sales range
Not available
$2,529/mo
Zestimate® history
Loading...
Owner options
Explore your selling options
What's special
Welcome to this bright and cheerful home, the 'New Home', in an established neighborhood. Fully remodeled and ready for immediate occupancy! New, new, new! New kitchen, appliances, bathrooms, windows, roof, gutters, carpet, hardwood floors, and fresh paint inside & out! Quiet neighborhood and centrally located. Primary bedroom w/ ensuite bathroom on main level. Downstairs is a large family room, full bath, office, laundry, and walkout basement. Huge backyard and beautiful wood deck for entertaining and fun!
Zillow last checked: 8 hours ago
Listing updated: April 10, 2023 at 02:09pm
Listed by:
Greg Ross 785-608-0985,
KW One Legacy Partners, LLC
Bought with:
House Non Member
SUNFLOWER ASSOCIATION OF REALT
Source: Sunflower AOR,MLS#: 227974
Facts & features
Interior
Bedrooms & bathrooms
- Bedrooms: 4
- Bathrooms: 3
- Full bathrooms: 3
Primary bedroom
- Level: Main
- Area: 169
- Dimensions: 13x13
Bedroom 2
- Level: Main
- Area: 130
- Dimensions: 13x10
Bedroom 3
- Level: Main
- Area: 169
- Dimensions: 13x13
Bedroom 4
- Level: Basement
- Area: 208
- Dimensions: 16x13
Dining room
- Level: Main
- Area: 121
- Dimensions: 11x11
Family room
- Level: Basement
- Area: 513
- Dimensions: 27x19
Kitchen
- Level: Main
- Area: 225
- Dimensions: 15x15
Laundry
- Level: Basement
- Area: 96
- Dimensions: 12x8
Living room
- Level: Main
- Area: 270
- Dimensions: 18x15
Heating
- Natural Gas
Cooling
- Central Air
Appliances
- Laundry: In Basement, Separate Room
Features
- Flooring: Hardwood, Ceramic Tile, Carpet
- Windows: Insulated Windows
- Basement: Concrete,Partially Finished,Walk-Out Access
- Number of fireplaces: 1
- Fireplace features: One, Family Room, Living Room
Interior area
- Total structure area: 2,316
- Total interior livable area: 2,316 sqft
- Finished area above ground: 1,376
- Finished area below ground: 940
Property
Parking
- Parking features: Attached
- Has attached garage: Yes
Features
- Patio & porch: Patio, Deck
- Fencing: Wood,Privacy
Lot
- Size: 13,700 Acres
Details
- Parcel number: R27050
- Special conditions: Standard,Arm's Length
Construction
Type & style
- Home type: SingleFamily
- Architectural style: Ranch
- Property subtype: Single Family Residence, Residential
Materials
- Brick, Frame
- Roof: Composition
Condition
- Year built: 1975
Utilities & green energy
- Water: Public
Community & neighborhood
Location
- Region: Lawrence
- Subdivision: Prairie Meadows
Price history
| Date | Event | Price |
|---|---|---|
| 4/10/2023 | Sold | -- |
Source: | ||
| 3/29/2023 | Contingent | $385,000$166/sqft |
Source: | ||
| 3/29/2023 | Pending sale | $385,000$166/sqft |
Source: | ||
| 3/25/2023 | Listed for sale | $385,000-2.8%$166/sqft |
Source: | ||
| 3/11/2023 | Contingent | $395,900$171/sqft |
Source: | ||
Public tax history
| Year | Property taxes | Tax assessment |
|---|---|---|
| 2019 | $3,572 +5.7% | $26,956 +6.4% |
| 2018 | $3,378 +5.4% | $25,323 +6.5% |
| 2017 | $3,206 | $23,782 +6.5% |
Find assessor info on the county website
Neighborhood: 66047
Nearby schools
GreatSchools rating
- 4/10Schwegler Elementary SchoolGrades: K-5Distance: 1 mi
- 5/10Lawrence South Middle SchoolGrades: 6-8Distance: 1.9 mi
- 5/10Lawrence High SchoolGrades: 9-12Distance: 1.8 mi
Schools provided by the listing agent
- Elementary: Schwegler Elementary School/USD 497
- Middle: Billy Mills Middle School/ USD 497
- High: Lawrence High School/USD 497
Source: Sunflower AOR. This data may not be complete. We recommend contacting the local school district to confirm school assignments for this home.
