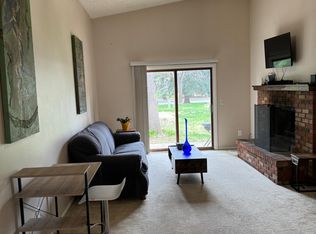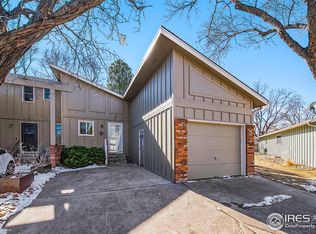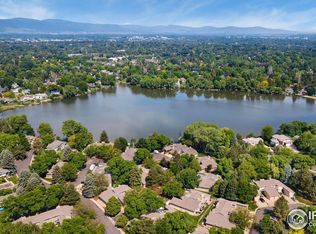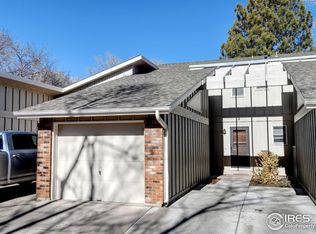Located in the highly desirable Sherwood Shores neighborhood, this remodeled 3 bed, 2.5 bath, 2-story townhome provides all the amenities of lakeshore living. Additional features include brand new carpet and brand new paint throughout, updated kitchen, updated bathrooms, open floor plan, wood-burning rock fireplace, all-new lighting, custom garage storage, custom fenced patio, custom primary closet organizational system, detached single-car garage, 2 patios, and south-facing windows with tons of light. The unit has air conditioning and electric heat. HOA dues are included in rent and cover lake access, water, sewer, and trash. Located on a quiet cul-de-sac and close to the Power Trail (bike trail), Jessup Farm, CSU, and midtown shopping. This home offers a combination of modern updates and a convenient central location. A single-car garage is included with ample storage space. An additional exterior parking space is available next to the garage, along with guest parking in the center cul-de-sac. Showing schedule is flexible and will be coordinated with realtor. The owner is currently working out of state and will schedule a video interview with short-listed applicants. To be considered, please message and start your application on Zillow. Unit was recently updated and is currently empty. The start date and term are flexible.
This property is off market, which means it's not currently listed for sale or rent on Zillow. This may be different from what's available on other websites or public sources.



