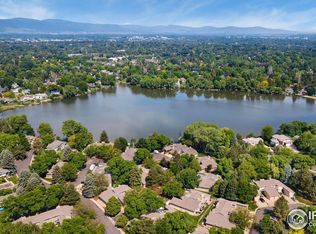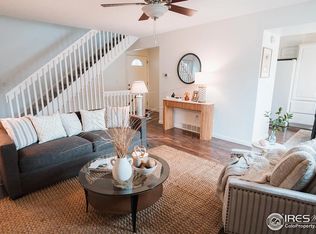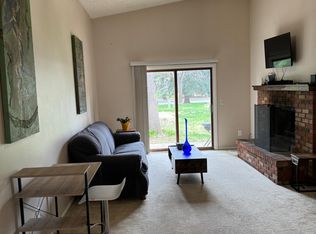Sold for $448,800 on 07/25/24
$448,800
3025 Regatta Ln #1, Fort Collins, CO 80525
4beds
1,976sqft
Attached Dwelling, Townhouse
Built in 1980
7,841 Square Feet Lot
$443,500 Zestimate®
$227/sqft
$2,269 Estimated rent
Home value
$443,500
$421,000 - $470,000
$2,269/mo
Zestimate® history
Loading...
Owner options
Explore your selling options
What's special
This cared for 4-bedroom ranch-style end unit is tucked away on a peaceful cul-de-sac surrounded by mature trees offering picturesque lake access. With exclusive lake rights through the HOA, you can enjoy kayaking, paddle boarding, and fishing. The condo is within close proximity to the Power Trail for walking, running, and biking. The interior boasts luxurious 4.5" wide acacia wood flooring flowing seamlessly from the entryway through the kitchen, dining area, living room, and upstairs hallway. The updated kitchen features raised panel maple cabinets, granite countertops, and a full tile backsplash, creating a modern and elegant space. The spacious master bedroom offers a beautifully remodeled full bath with quartz countertops. The lower level has plenty of space with an entertainment area, additional bathroom, and bedrooms! Stay comfortable year-round with a wood burning fireplace and the convenience of a heat pump providing both heating and cooling. This unique property combines tranquility and modern amenities, making it a highly desirable place to call home. Plus, there is an HOA owned boat dock and a water front park!
Zillow last checked: 8 hours ago
Listing updated: February 20, 2025 at 09:13am
Listed by:
Mike Sibbald 970-535-2000,
Elevations Real Estate, LLC
Bought with:
Coy Wylie
Home Love Colorado
Source: IRES,MLS#: 1004361
Facts & features
Interior
Bedrooms & bathrooms
- Bedrooms: 4
- Bathrooms: 2
- Full bathrooms: 2
- Main level bedrooms: 2
Primary bedroom
- Area: 182
- Dimensions: 14 x 13
Bedroom 2
- Area: 143
- Dimensions: 13 x 11
Bedroom 3
- Area: 143
- Dimensions: 13 x 11
Bedroom 4
- Area: 288
- Dimensions: 24 x 12
Dining room
- Area: 121
- Dimensions: 11 x 11
Family room
- Area: 231
- Dimensions: 21 x 11
Kitchen
- Area: 72
- Dimensions: 9 x 8
Living room
- Area: 209
- Dimensions: 19 x 11
Heating
- Heat Pump
Cooling
- Central Air, Ceiling Fan(s)
Appliances
- Included: Electric Range/Oven, Self Cleaning Oven, Dishwasher, Refrigerator, Washer, Dryer, Microwave, Disposal
- Laundry: Washer/Dryer Hookups, In Basement
Features
- Satellite Avail, High Speed Internet, Cathedral/Vaulted Ceilings, Open Floorplan, Open Floor Plan
- Flooring: Wood, Wood Floors, Tile
- Windows: Window Coverings, Double Pane Windows
- Basement: Full,Partially Finished,Retrofit for Radon
- Number of fireplaces: 1
- Fireplace features: Living Room, Masonry, Single Fireplace, Fireplace Tools Included
- Common walls with other units/homes: End Unit
Interior area
- Total structure area: 1,976
- Total interior livable area: 1,976 sqft
- Finished area above ground: 988
- Finished area below ground: 988
Property
Parking
- Total spaces: 1
- Parking features: Garage Door Opener
- Attached garage spaces: 1
- Details: Garage Type: Attached
Accessibility
- Accessibility features: Main Floor Bath, Accessible Bedroom
Features
- Stories: 1
- Patio & porch: Patio
- Exterior features: Lighting
- Has view: Yes
- View description: City
Lot
- Size: 7,841 sqft
- Features: Zero Lot Line, Curbs, Gutters, Sidewalks, Fire Hydrant within 500 Feet, Cul-De-Sac
Details
- Parcel number: R1056794
- Zoning: Res
- Special conditions: Private Owner
Construction
Type & style
- Home type: Townhouse
- Architectural style: Ranch
- Property subtype: Attached Dwelling, Townhouse
- Attached to another structure: Yes
Materials
- Wood/Frame
- Roof: Composition
Condition
- Not New, Previously Owned
- New construction: No
- Year built: 1980
Utilities & green energy
- Electric: Electric, City
- Gas: Natural Gas
- Sewer: City Sewer
- Water: City Water, City
- Utilities for property: Natural Gas Available, Electricity Available, Cable Available, Trash: HOA
Green energy
- Energy efficient items: Southern Exposure, Thermostat
Community & neighborhood
Community
- Community features: Park
Location
- Region: Fort Collins
- Subdivision: Sherwood Shores East Condominiums
HOA & financial
HOA
- Has HOA: Yes
- HOA fee: $315 monthly
- Services included: Common Amenities, Trash, Snow Removal, Maintenance Grounds, Management, Maintenance Structure, Insurance
Other
Other facts
- Listing terms: Cash,Conventional,FHA,VA Loan
- Road surface type: Paved, Asphalt
Price history
| Date | Event | Price |
|---|---|---|
| 7/25/2024 | Sold | $448,8000%$227/sqft |
Source: | ||
| 7/13/2024 | Pending sale | $449,000$227/sqft |
Source: | ||
| 3/4/2024 | Listed for sale | $449,000+41.4%$227/sqft |
Source: | ||
| 9/29/2017 | Sold | $317,500-2.3%$161/sqft |
Source: | ||
| 7/15/2017 | Price change | $325,000-3.3%$164/sqft |
Source: Cottage Realty #824754 | ||
Public tax history
| Year | Property taxes | Tax assessment |
|---|---|---|
| 2024 | $2,165 +1.2% | $27,396 -1% |
| 2023 | $2,138 -1% | $27,662 +22.2% |
| 2022 | $2,161 -1.9% | $22,643 -2.8% |
Find assessor info on the county website
Neighborhood: Lake Sherwood
Nearby schools
GreatSchools rating
- 8/10Shepardson Elementary SchoolGrades: PK-5Distance: 0.4 mi
- 6/10Boltz Middle SchoolGrades: 6-8Distance: 0.9 mi
- 8/10Fort Collins High SchoolGrades: 9-12Distance: 0.6 mi
Schools provided by the listing agent
- Elementary: Shepardson
- Middle: Boltz
- High: Ft Collins
Source: IRES. This data may not be complete. We recommend contacting the local school district to confirm school assignments for this home.
Get a cash offer in 3 minutes
Find out how much your home could sell for in as little as 3 minutes with a no-obligation cash offer.
Estimated market value
$443,500
Get a cash offer in 3 minutes
Find out how much your home could sell for in as little as 3 minutes with a no-obligation cash offer.
Estimated market value
$443,500


