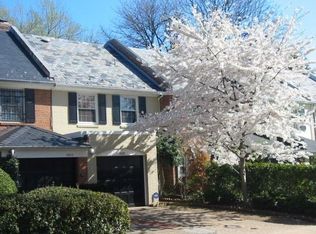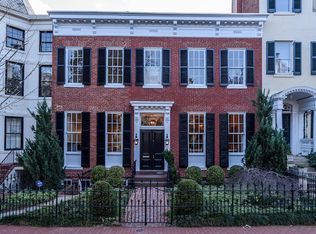Sold for $2,250,000 on 05/02/24
$2,250,000
3025 Orchard Ln NW, Washington, DC 20007
3beds
2,012sqft
Townhouse
Built in 1956
2,257 Square Feet Lot
$2,297,500 Zestimate®
$1,118/sqft
$6,923 Estimated rent
Home value
$2,297,500
$2.14M - $2.48M
$6,923/mo
Zestimate® history
Loading...
Owner options
Explore your selling options
What's special
Tucked away in the coveted East Village of Georgetown, this singular townhome with attached garage is a quiet sanctuary on Orchard Lane. Renovated by renowned architect Dale Overmyer, the glass ceiling of the gourmet kitchen - Viking and Subzero appliances and quartz countertops - and dining area dazzles with natural light. French doors flanked by floor-to-ceiling windows lead to the private patio and garden with mature plantings and a majestic magnolia. From the large living room with fireplace, stairs lead to upper level one with two large bedrooms and one bath; one bedroom includes a lovely bright sitting room or office. Upper level two is a large ensuite bedroom. Steps from restaurants and parks, walk less than a mile to the Dupont Metro station.
Zillow last checked: 8 hours ago
Listing updated: May 02, 2024 at 11:17am
Listed by:
Erich Cabe 202-320-6469,
Compass,
Listing Team: Erich Cabe Team, Co-Listing Team: Erich Cabe Team,Co-Listing Agent: Alec A Graham 301-320-7719,
Compass
Bought with:
Shaye Zakotnik, 0225242240
Washington Fine Properties, LLC
Source: Bright MLS,MLS#: DCDC2136130
Facts & features
Interior
Bedrooms & bathrooms
- Bedrooms: 3
- Bathrooms: 3
- Full bathrooms: 2
- 1/2 bathrooms: 1
- Main level bathrooms: 3
- Main level bedrooms: 3
Basement
- Area: 0
Heating
- Forced Air, Natural Gas
Cooling
- Central Air, Natural Gas
Appliances
- Included: Gas Water Heater
- Laundry: Main Level
Features
- Has basement: No
- Number of fireplaces: 1
- Fireplace features: Wood Burning
Interior area
- Total structure area: 2,012
- Total interior livable area: 2,012 sqft
- Finished area above ground: 2,012
- Finished area below ground: 0
Property
Parking
- Total spaces: 1
- Parking features: Garage Faces Front, Attached
- Attached garage spaces: 1
Accessibility
- Accessibility features: Accessible Doors
Features
- Levels: Three
- Stories: 3
- Pool features: None
Lot
- Size: 2,257 sqft
- Features: Urban Land-Manor-Glenelg
Details
- Additional structures: Above Grade, Below Grade
- Parcel number: 1269//0358
- Zoning: RESIDENTIAL
- Special conditions: Standard
Construction
Type & style
- Home type: Townhouse
- Architectural style: Mid-Century Modern
- Property subtype: Townhouse
Materials
- Brick
- Foundation: Slab
Condition
- New construction: No
- Year built: 1956
Utilities & green energy
- Sewer: Public Sewer
- Water: Public
Community & neighborhood
Location
- Region: Washington
- Subdivision: Georgetown
Other
Other facts
- Listing agreement: Exclusive Right To Sell
- Ownership: Fee Simple
Price history
| Date | Event | Price |
|---|---|---|
| 5/2/2024 | Sold | $2,250,000-2.2%$1,118/sqft |
Source: | ||
| 4/27/2024 | Pending sale | $2,300,000$1,143/sqft |
Source: | ||
| 4/21/2024 | Contingent | $2,300,000$1,143/sqft |
Source: | ||
| 4/11/2024 | Listed for sale | $2,300,000+4.5%$1,143/sqft |
Source: | ||
| 3/6/2023 | Sold | $2,200,000-4.1%$1,093/sqft |
Source: | ||
Public tax history
| Year | Property taxes | Tax assessment |
|---|---|---|
| 2025 | $18,645 +21.8% | $2,193,570 +21.8% |
| 2024 | $15,309 +1.6% | $1,801,090 +1.6% |
| 2023 | $15,068 +2.1% | $1,772,720 +2.1% |
Find assessor info on the county website
Neighborhood: Georgetown
Nearby schools
GreatSchools rating
- 10/10Hyde-Addison Elementary SchoolGrades: PK-5Distance: 0.3 mi
- 6/10Hardy Middle SchoolGrades: 6-8Distance: 0.6 mi
- 7/10Jackson-Reed High SchoolGrades: 9-12Distance: 2.9 mi
Schools provided by the listing agent
- District: District Of Columbia Public Schools
Source: Bright MLS. This data may not be complete. We recommend contacting the local school district to confirm school assignments for this home.
Sell for more on Zillow
Get a free Zillow Showcase℠ listing and you could sell for .
$2,297,500
2% more+ $45,950
With Zillow Showcase(estimated)
$2,343,450
