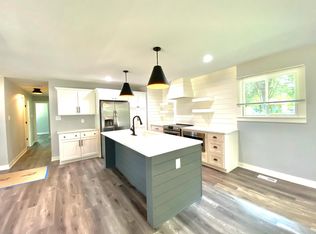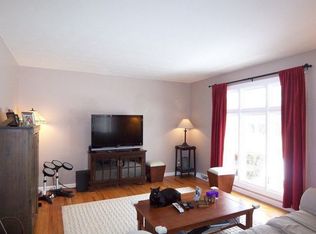Sold
$295,000
3025 Olive Branch Rd, Greenwood, IN 46143
3beds
1,484sqft
Residential, Single Family Residence
Built in 1970
0.38 Acres Lot
$301,500 Zestimate®
$199/sqft
$1,703 Estimated rent
Home value
$301,500
$286,000 - $317,000
$1,703/mo
Zestimate® history
Loading...
Owner options
Explore your selling options
What's special
Move-in ready! just completely remodeled. Stove, refrigerator, dishwasher, furnace,water heater, storm and front door all less than 1 year old. brand new remodeled bathrooms with new lights ,cabinets ,faucets, and exhaust fans all new. Granite countertops in kitchen with new kitchen faucet and handles.new vinyl plank flooring in house, real hardwood in bedrooms.new exterior and interior paint,white /with black trim. driveway resealed. Back covered deck refinished.Brand new remote electronic fireplace with shiplap siding installed in family room. House has a living room and family room. new electric outlets throughout house. newly remodeled hall closet with new coat hooks and butcher block bench seat. new ceiling fan and lights in all 3 bedrooms. new recessed lighting in hallways and living room with dimmer switch. New closet and room doors with new black hardware and handles. This one won't last long. Agent owned.
Zillow last checked: 8 hours ago
Listing updated: May 21, 2024 at 08:44pm
Listing Provided by:
Allan Bennis 317-701-4701,
@ Home Realty
Bought with:
Douglas Alvey
RE/MAX Advanced Realty
Source: MIBOR as distributed by MLS GRID,MLS#: 21962502
Facts & features
Interior
Bedrooms & bathrooms
- Bedrooms: 3
- Bathrooms: 2
- Full bathrooms: 2
- Main level bathrooms: 2
- Main level bedrooms: 3
Primary bedroom
- Features: Hardwood
- Level: Main
- Area: 182 Square Feet
- Dimensions: 14x13
Bedroom 2
- Features: Hardwood
- Level: Main
- Area: 156 Square Feet
- Dimensions: 13x12
Bedroom 3
- Features: Hardwood
- Level: Main
- Area: 110 Square Feet
- Dimensions: 10x11
Dining room
- Features: Vinyl Plank
- Level: Main
- Area: 120 Square Feet
- Dimensions: 12x10
Family room
- Features: Vinyl Plank
- Level: Main
- Area: 228 Square Feet
- Dimensions: 12x19
Kitchen
- Features: Vinyl Plank
- Level: Main
- Area: 85 Square Feet
- Dimensions: 10'x8'6
Living room
- Features: Vinyl Plank
- Level: Main
- Area: 224 Square Feet
- Dimensions: 14x16
Heating
- Forced Air, Other
Cooling
- Has cooling: Yes
Appliances
- Included: Electric Cooktop, Dishwasher, Disposal, Gas Water Heater, Microwave, Electric Oven, Refrigerator, Other
- Laundry: Connections All, Main Level
Features
- Attic Access, Entrance Foyer, Ceiling Fan(s), Hardwood Floors, High Speed Internet, Wired for Data
- Flooring: Hardwood
- Windows: Windows Vinyl, Wood Work Painted
- Has basement: No
- Attic: Access Only
- Number of fireplaces: 1
- Fireplace features: Family Room, Blower Fan
Interior area
- Total structure area: 1,484
- Total interior livable area: 1,484 sqft
Property
Parking
- Total spaces: 2
- Parking features: Attached, Asphalt, Garage Door Opener, Storage
- Attached garage spaces: 2
- Details: Garage Parking Other(Finished Garage, Garage Door Opener, Keyless Entry, Service Door)
Features
- Levels: One
- Stories: 1
- Patio & porch: Covered, Deck, Patio, Porch
- Exterior features: Fire Pit
- Fencing: Fenced,Chain Link,Fence Complete,Fence Full Rear,Gate
Lot
- Size: 0.38 Acres
- Features: Storm Sewer, Suburb, Mature Trees
Details
- Parcel number: 410411011003000038
- Special conditions: None,As Is
- Horse amenities: None
Construction
Type & style
- Home type: SingleFamily
- Architectural style: Ranch
- Property subtype: Residential, Single Family Residence
Materials
- Brick
- Foundation: Block
Condition
- Updated/Remodeled
- New construction: No
- Year built: 1970
Utilities & green energy
- Electric: Circuit Breakers
- Water: Municipal/City
- Utilities for property: Electricity Connected, Sewer Connected, Water Connected
Community & neighborhood
Location
- Region: Greenwood
- Subdivision: El Dorado
Price history
| Date | Event | Price |
|---|---|---|
| 5/21/2024 | Sold | $295,000-1.7%$199/sqft |
Source: | ||
| 4/16/2024 | Pending sale | $299,999$202/sqft |
Source: | ||
| 2/8/2024 | Listed for sale | $299,999$202/sqft |
Source: | ||
Public tax history
| Year | Property taxes | Tax assessment |
|---|---|---|
| 2024 | $1,614 +2.9% | $242,700 +26.1% |
| 2023 | $1,568 +29.6% | $192,500 +5.4% |
| 2022 | $1,210 +7.2% | $182,600 +16.4% |
Find assessor info on the county website
Neighborhood: 46143
Nearby schools
GreatSchools rating
- 7/10Center Grove Elementary SchoolGrades: K-5Distance: 1.9 mi
- 8/10Center Grove Middle School CentralGrades: 6-8Distance: 2 mi
- 10/10Center Grove High SchoolGrades: 9-12Distance: 2 mi
Schools provided by the listing agent
- Elementary: Sugar Grove Elementary School
- High: Center Grove High School
Source: MIBOR as distributed by MLS GRID. This data may not be complete. We recommend contacting the local school district to confirm school assignments for this home.
Get a cash offer in 3 minutes
Find out how much your home could sell for in as little as 3 minutes with a no-obligation cash offer.
Estimated market value$301,500
Get a cash offer in 3 minutes
Find out how much your home could sell for in as little as 3 minutes with a no-obligation cash offer.
Estimated market value
$301,500

