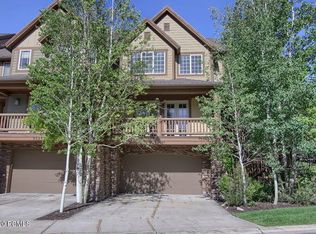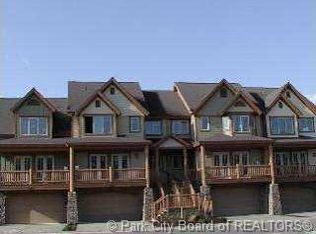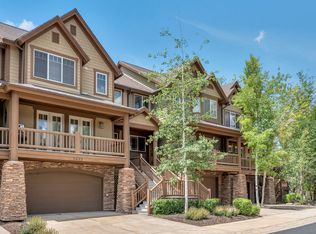Sold
Price Unknown
3025 Lower Saddleback Rd #13, Park City, UT 84098
4beds
2,609sqft
Residential, Condominium
Built in 2004
-- sqft lot
$1,160,300 Zestimate®
$--/sqft
$5,669 Estimated rent
Home value
$1,160,300
$1.01M - $1.33M
$5,669/mo
Zestimate® history
Loading...
Owner options
Explore your selling options
What's special
Welcome to this stunning 4-bedroom, 4-bath townhome in the highly sought-after Jeremy Ranch neighborhood of Park City. With 2,609 sq ft of spacious living, this home features tall ceilings and an abundance of natural light, creating a bright and inviting atmosphere. The open floor plan is perfect for modern living, and the 2-car garage offers plenty of storage. The common areas include BBQ pits, a tennis court and recently added pickleball courts. Enjoy the convenience of Jeremy Ranch, with its quick access to I-80, making it easy to reach Salt Lake City, the SLC Airport, and world-class skiing and outdoor recreation. Whether you're hitting the slopes or heading downtown, this home offers the perfect balance of mountain living and urban convenience.
Zillow last checked: 8 hours ago
Listing updated: June 05, 2025 at 12:58pm
Listed by:
Shannon Parry 435-640-6680,
Windermere Real Estate (9th & 9th),
Brynne Flowers 435-659-9742,
Windermere Real Estate (9th & 9th)
Bought with:
Brynne Flowers, 8659623-SA00
Windermere Real Estate (9th & 9th)
Alexanderia VanRoosendaal, 9805831-SA00
Windermere Real Estate (9th & 9th)
Source: PCBR,MLS#: 12404415
Facts & features
Interior
Bedrooms & bathrooms
- Bedrooms: 4
- Bathrooms: 4
- Full bathrooms: 3
- 1/2 bathrooms: 1
Heating
- Fireplace(s), Forced Air, Natural Gas
Cooling
- Air Conditioning, Central Air
Appliances
- Included: Dishwasher, Disposal, Gas Range, Microwave, Oven, Refrigerator, Washer, Other, Gas Water Heater
- Laundry: Washer Hookup, Electric Dryer Hookup
Features
- Storage, Ceiling Fan(s), High Ceilings, Pantry, Central Vacuum
- Flooring: Carpet, Tile, Wood
- Number of fireplaces: 1
- Fireplace features: Gas
Interior area
- Total structure area: 2,609
- Total interior livable area: 2,609 sqft
Property
Parking
- Total spaces: 2
- Parking features: Garage Door Opener
- Has garage: Yes
- Covered spaces: 2
Features
- Exterior features: Balcony
- Has spa: Yes
- Spa features: Bath
- Has view: Yes
- View description: Mountain(s)
Lot
- Size: 1,742 sqft
- Features: Adjacent Common Area Land, PUD - Planned Unit Development
Details
- Parcel number: Cljr113
- Other equipment: Thermostat - Programmable
Construction
Type & style
- Home type: Condo
- Architectural style: Traditional
- Property subtype: Residential, Condominium
Materials
- Stone, Wood Siding, Concrete
- Foundation: Concrete Perimeter
- Roof: Asphalt,Shingle
Condition
- New construction: No
- Year built: 2004
Utilities & green energy
- Sewer: Public Sewer
- Water: Private
- Utilities for property: Cable Available, Electricity Connected, High Speed Internet Available, Natural Gas Connected, Phone Available
Community & neighborhood
Security
- Security features: Fire Pressure System, Smoke Alarm
Location
- Region: Park City
- Subdivision: Canyon Links
HOA & financial
HOA
- Has HOA: Yes
- HOA fee: $730 monthly
- Amenities included: Tennis Court(s)
- Services included: Com Area Taxes, Insurance, Maintenance Structure, Maintenance Grounds, Management Fees, Reserve Fund, Snow Removal, See Remarks
- Association phone: 801-256-0465
Other
Other facts
- Listing terms: Cash,Conventional
- Road surface type: Paved
Price history
Price history is unavailable.
Public tax history
Tax history is unavailable.
Neighborhood: 84098
Nearby schools
GreatSchools rating
- 8/10Jeremy Ranch SchoolGrades: K-5Distance: 0.3 mi
- 8/10Ecker Hill Middle SchoolGrades: 6-7Distance: 1.3 mi
- 6/10Park City High SchoolGrades: 10-12Distance: 7.3 mi
Get a cash offer in 3 minutes
Find out how much your home could sell for in as little as 3 minutes with a no-obligation cash offer.
Estimated market value$1,160,300
Get a cash offer in 3 minutes
Find out how much your home could sell for in as little as 3 minutes with a no-obligation cash offer.
Estimated market value
$1,160,300


