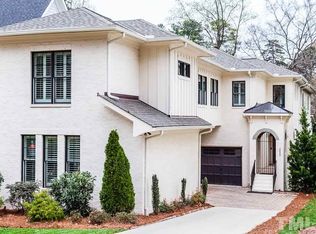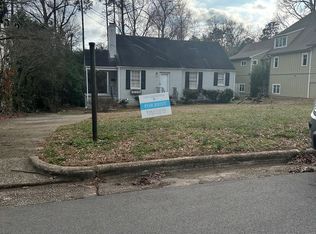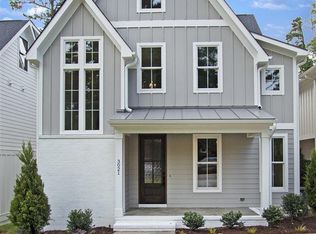Sold for $1,255,000
$1,255,000
3025 Lewis Farm Rd, Raleigh, NC 27607
5beds
3,856sqft
Single Family Residence, Residential
Built in 2019
8,276.4 Square Feet Lot
$1,380,700 Zestimate®
$325/sqft
$5,326 Estimated rent
Home value
$1,380,700
$1.30M - $1.46M
$5,326/mo
Zestimate® history
Loading...
Owner options
Explore your selling options
What's special
Like-new construction in prime Inside-the-Beltline location. 5 beds/4.5 baths plus large bonus room, pre-plumbed for wet bar or additional bath. Dreamy chef’s kitchen with high-end appliances opens to living room. Screened-in porch with oversized sliding doors. Butler’s pantry and elegant formal dining with French doors to front patio. Extensive millwork throughout. Sunny primary bedroom with spa-like bath and walk-in closet which flows to laundry room. Private, fenced-in backyard with paver stone patio. Enjoy Banbury Park or Windermere Beaver Dam Park and Greenway access just down the road. Walk to Lacy Elementary. This home is a wonderful opportunity.
Zillow last checked: 8 hours ago
Listing updated: October 27, 2025 at 07:48pm
Listed by:
Kate Kenney 919-740-9965,
Compass -- Raleigh,
Alley Buscemi 630-721-7501,
Compass -- Raleigh
Bought with:
Kate Kenney, 143241
Compass -- Raleigh
Source: Doorify MLS,MLS#: 2490058
Facts & features
Interior
Bedrooms & bathrooms
- Bedrooms: 5
- Bathrooms: 5
- Full bathrooms: 4
- 1/2 bathrooms: 1
Heating
- Electric, Forced Air, Natural Gas
Cooling
- Central Air, Zoned
Appliances
- Included: Dishwasher, Gas Cooktop, Microwave, Plumbed For Ice Maker, Range Hood, Refrigerator, Tankless Water Heater
- Laundry: Laundry Room, Upper Level
Features
- Bookcases, Pantry, Ceiling Fan(s), Central Vacuum Prewired, Double Vanity, Entrance Foyer, High Ceilings, Separate Shower, Shower Only, Smooth Ceilings, Soaking Tub, Walk-In Closet(s), Walk-In Shower, Other
- Flooring: Carpet, Tile, Wood
- Windows: Blinds, Insulated Windows
- Basement: Crawl Space
- Number of fireplaces: 1
- Fireplace features: Gas Log, Living Room
Interior area
- Total structure area: 3,856
- Total interior livable area: 3,856 sqft
- Finished area above ground: 3,856
- Finished area below ground: 0
Property
Parking
- Total spaces: 1
- Parking features: Garage, Garage Door Opener
- Garage spaces: 1
Features
- Levels: Three Or More
- Stories: 3
- Patio & porch: Covered, Enclosed, Patio, Porch, Screened
- Exterior features: Fenced Yard, Rain Gutters
- Has view: Yes
Lot
- Size: 8,276 sqft
- Dimensions: 40 x 204
- Features: Landscaped
Details
- Parcel number: 0794691118
- Zoning: R-10
Construction
Type & style
- Home type: SingleFamily
- Architectural style: Craftsman, Farmhouse
- Property subtype: Single Family Residence, Residential
Materials
- Brick, Fiber Cement
Condition
- New construction: No
- Year built: 2019
Details
- Builder name: Tuscany Construction Group Inc
Utilities & green energy
- Sewer: Public Sewer
- Water: Public
Community & neighborhood
Location
- Region: Raleigh
- Subdivision: Sunset Hills
HOA & financial
HOA
- Has HOA: No
Price history
| Date | Event | Price |
|---|---|---|
| 4/13/2023 | Sold | $1,255,000-3.4%$325/sqft |
Source: | ||
| 2/14/2023 | Pending sale | $1,299,000$337/sqft |
Source: | ||
| 1/26/2023 | Price change | $1,299,000-3.8%$337/sqft |
Source: | ||
| 1/12/2023 | Listed for sale | $1,350,000+51.7%$350/sqft |
Source: | ||
| 3/13/2020 | Sold | $890,000$231/sqft |
Source: | ||
Public tax history
| Year | Property taxes | Tax assessment |
|---|---|---|
| 2025 | $10,960 +0.4% | $1,254,424 |
| 2024 | $10,915 +16.2% | $1,254,424 +45.8% |
| 2023 | $9,396 +7.6% | $860,213 |
Find assessor info on the county website
Neighborhood: Glenwood
Nearby schools
GreatSchools rating
- 7/10Lacy ElementaryGrades: PK-5Distance: 0.5 mi
- 6/10Martin MiddleGrades: 6-8Distance: 0.6 mi
- 7/10Needham Broughton HighGrades: 9-12Distance: 1.8 mi
Schools provided by the listing agent
- Elementary: Wake - Lacy
- Middle: Wake - Martin
- High: Wake - Broughton
Source: Doorify MLS. This data may not be complete. We recommend contacting the local school district to confirm school assignments for this home.
Get a cash offer in 3 minutes
Find out how much your home could sell for in as little as 3 minutes with a no-obligation cash offer.
Estimated market value$1,380,700
Get a cash offer in 3 minutes
Find out how much your home could sell for in as little as 3 minutes with a no-obligation cash offer.
Estimated market value
$1,380,700


