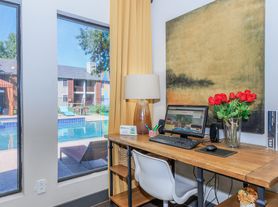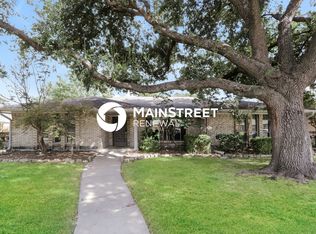Built in 2015 by M-I Homes, this zero-lot-line residence is nestled in Plano's highly desirable Creeks of Timber Brook neighborhood, offering private walking trails, a peaceful fishing pond, scenic green spaces with benches, and plenty of amenities for entertaining. Step inside and discover 2,337 sqft of thoughtfully designed living space featuring 3 bedrooms, 3.5 baths, and a dedicated office space with French doors. The open-concept living area features a gas log fireplace and soaring windows for abundant natural light. The chef-inspired kitchen impresses with custom cabinetry, sleek countertops, a walk-in pantry, decorative wood vent hood, and GE Monogram stainless-steel appliances, including a 36" range top. Everyday conveniences include a mudroom bench, laundry room with roomy storage and built in cabinets, and a finished two-car garage offering additional storage. Upstairs, a loft flex space with a half bath connects to a private ensuite bedroom, ideal for guests or relaxation. The primary suite downstairs provides a serene retreat with 10 ceilings and a spa-inspired bathroom featuring an oversized walk-in shower. Outdoor space is appointed with landscaped garden beds, a private paver courtyard, sprinkler system, and a 6' privacy fence. Energy-efficient upgrades including Low-E windows, radiant barrier decking, a Rinnai tankless water heater, and Carrier 16 SEER HVAC ensure comfort and efficiency year-round. Come and call it home!
Tenant responsible for utilities and yard maintenance.
House for rent
Accepts Zillow applications
$2,850/mo
3025 Hurstwood Dr, Plano, TX 75074
3beds
2,337sqft
Price may not include required fees and charges.
Single family residence
Available now
Cats, dogs OK
Central air
In unit laundry
Attached garage parking
Forced air
What's special
Gas log fireplacePrivate paver courtyardLoft flex spaceSoaring windowsFinished two-car garageLandscaped garden bedsPrivate ensuite bedroom
- 3 days |
- -- |
- -- |
Travel times
Facts & features
Interior
Bedrooms & bathrooms
- Bedrooms: 3
- Bathrooms: 4
- Full bathrooms: 4
Heating
- Forced Air
Cooling
- Central Air
Appliances
- Included: Dishwasher, Dryer, Freezer, Microwave, Oven, Refrigerator, Washer
- Laundry: In Unit
Features
- Flooring: Carpet, Hardwood, Tile
Interior area
- Total interior livable area: 2,337 sqft
Property
Parking
- Parking features: Attached, Off Street
- Has attached garage: Yes
- Details: Contact manager
Features
- Exterior features: Bicycle storage, Heating system: Forced Air
Details
- Parcel number: R1051000B01401
Construction
Type & style
- Home type: SingleFamily
- Property subtype: Single Family Residence
Community & HOA
Location
- Region: Plano
Financial & listing details
- Lease term: 1 Year
Price history
| Date | Event | Price |
|---|---|---|
| 10/16/2025 | Listed for rent | $2,850$1/sqft |
Source: Zillow Rentals | ||
| 10/6/2025 | Sold | -- |
Source: NTREIS #21050801 | ||
| 9/16/2025 | Pending sale | $555,000$237/sqft |
Source: NTREIS #21050801 | ||
| 9/4/2025 | Listed for sale | $555,000$237/sqft |
Source: NTREIS #21050801 | ||

