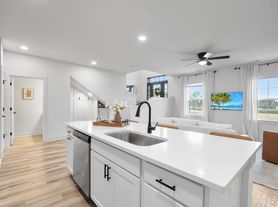Under new management with Evergreen Campus Rentals! We are pleased to offer this beautiful home in the Green Meadows neighborhood. This spacious home has plenty of space to spread out for your family or even a group of roommates. 2-car garage with central heat and air-conditioning, Living room, family room, dining room, and bonus room too. Relax in the peaceful backyard on the deck and listen to the birds or use the nearby trails to explore West Lafayette around you. Convenient to Purdue University as well as shopping and restaurants.
Residents cover all utilities plus lawn maintenance and snow removal.
Advertised rate is for a 12-month term.
No smoking
Pets must be approved by Lessor and could be subject to pet rent and administrative fees.
Apartment for rent
$2,250/mo
3025 Greenbrier Ave, West Lafayette, IN 47906
3beds
2,000sqft
Price may not include required fees and charges.
Apartment
Available Tue Jul 14 2026
-- Pets
-- A/C
In unit laundry
Garage parking
-- Heating
What's special
Nearby trailsFamily roomCentral heat and air-conditioningBonus roomDining roomPeaceful backyardSpacious home
- 36 days |
- -- |
- -- |
Travel times
Looking to buy when your lease ends?
Consider a first-time homebuyer savings account designed to grow your down payment with up to a 6% match & a competitive APY.
Facts & features
Interior
Bedrooms & bathrooms
- Bedrooms: 3
- Bathrooms: 2
- Full bathrooms: 2
Appliances
- Included: Disposal, Dryer, Range Oven, Refrigerator, Washer
- Laundry: In Unit
Features
- Range/Oven
- Flooring: Carpet, Hardwood
Interior area
- Total interior livable area: 2,000 sqft
Property
Parking
- Parking features: Garage
- Has garage: Yes
- Details: Contact manager
Features
- Patio & porch: Patio
- Exterior features: Backyard, Balcony, Range/Oven
Details
- Parcel number: 790615226009000023
Construction
Type & style
- Home type: Apartment
- Property subtype: Apartment
Community & HOA
Location
- Region: West Lafayette
Financial & listing details
- Lease term: Contact For Details
Price history
| Date | Event | Price |
|---|---|---|
| 10/4/2025 | Listed for rent | $2,250+13.1%$1/sqft |
Source: Zillow Rentals | ||
| 8/9/2025 | Listing removed | $1,990$1/sqft |
Source: Zillow Rentals | ||
| 6/20/2025 | Price change | $1,990-15.3%$1/sqft |
Source: Zillow Rentals | ||
| 6/9/2025 | Price change | $2,350-2.1%$1/sqft |
Source: Zillow Rentals | ||
| 5/27/2025 | Listed for rent | $2,400$1/sqft |
Source: Zillow Rentals | ||

