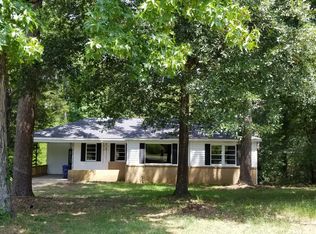Sold
Price Unknown
3025 Gorton Rd, Shreveport, LA 71119
4beds
2,276sqft
Single Family Residence
Built in 1967
0.78 Acres Lot
$234,000 Zestimate®
$--/sqft
$1,995 Estimated rent
Home value
$234,000
$218,000 - $253,000
$1,995/mo
Zestimate® history
Loading...
Owner options
Explore your selling options
What's special
This is a great home for a large family! Beautiful corner lot very close to Cross lake. Launch your boat in less than 5 minutes! Over 2200 sq ft. den with wood burning fireplace, 2 car side entry garage, 2 story home with actually 3 levels! Comes with a bedroom upstairs with a balcony. Very relaxing, 4 bedrooms, 3 baths. 2 remote master bedrooms, Many updates done in 2019, PVC waterproof flooring, new kitchen cabinets, large pantry, new granite through out. New appliances 2019 (Whirlpool), Garage door replaced 2019, hot water heater replaced 2 years ago.
Come check out this beautiful home with large, private yard, corner lot! No neighbors on the left, no neighbors to the right! Very private!
Owner is leaving ring door bell and outdoor camera system buyer will have to set up themselves. Sq Footage to be verified by buyer and buyers agent.
Zillow last checked: 8 hours ago
Listing updated: April 09, 2024 at 09:22am
Listed by:
Debbie Methvien 0995690755 318-868-3600,
Century 21 Elite 318-868-3600
Bought with:
Rhonda Porter
Keller Williams Northwest
Source: NTREIS,MLS#: 20441662
Facts & features
Interior
Bedrooms & bathrooms
- Bedrooms: 4
- Bathrooms: 3
- Full bathrooms: 3
Primary bedroom
- Level: Second
- Dimensions: 10 x 10
Bedroom
- Level: First
- Dimensions: 10 x 10
Bedroom
- Level: Third
- Dimensions: 10 x 10
Bedroom
- Level: Third
- Dimensions: 10 x 10
Living room
- Level: Second
- Dimensions: 10 x 10
Heating
- Floor Furnace, Fireplace(s), Natural Gas
Cooling
- Central Air, Ceiling Fan(s)
Appliances
- Included: Electric Oven, Microwave, Refrigerator
Features
- Eat-in Kitchen, Granite Counters, Multiple Staircases, Pantry, Walk-In Closet(s)
- Has basement: Yes
- Number of fireplaces: 1
- Fireplace features: Gas, Living Room, Masonry, Wood Burning, Insert
Interior area
- Total interior livable area: 2,276 sqft
Property
Parking
- Total spaces: 2
- Parking features: Door-Multi
- Attached garage spaces: 2
Features
- Levels: Three Or More
- Stories: 3
- Pool features: None
Lot
- Size: 0.78 Acres
Details
- Parcel number: 171501014010000
Construction
Type & style
- Home type: SingleFamily
- Architectural style: Spanish,Detached
- Property subtype: Single Family Residence
Materials
- Brick
- Foundation: Slab
Condition
- Year built: 1967
Utilities & green energy
- Sewer: Public Sewer
- Water: Public
- Utilities for property: Sewer Available, Water Available
Community & neighborhood
Location
- Region: Shreveport
- Subdivision: Yarbrough Sub
Other
Other facts
- Listing terms: Contract
Price history
| Date | Event | Price |
|---|---|---|
| 11/17/2023 | Sold | -- |
Source: NTREIS #20441662 Report a problem | ||
| 10/5/2023 | Pending sale | $199,900$88/sqft |
Source: NTREIS #20441662 Report a problem | ||
| 9/28/2023 | Listed for sale | $199,900+13.6%$88/sqft |
Source: NTREIS #20441662 Report a problem | ||
| 5/7/2019 | Sold | -- |
Source: Public Record Report a problem | ||
| 3/29/2019 | Listed for sale | $175,900+21.3%$77/sqft |
Source: Mary Huckaby Real Estate #242852 Report a problem | ||
Public tax history
| Year | Property taxes | Tax assessment |
|---|---|---|
| 2024 | $636 +221.7% | $6,909 +1.6% |
| 2023 | $198 | $6,800 |
| 2022 | $198 +9.4% | $6,800 |
Find assessor info on the county website
Neighborhood: Western Hills and Yarborough
Nearby schools
GreatSchools rating
- 6/10Turner Elementary/Middle SchoolGrades: PK-8Distance: 3.5 mi
- 6/10Huntington High SchoolGrades: 9-12Distance: 3.1 mi
Schools provided by the listing agent
- Elementary: Caddo ISD Schools
- Middle: Caddo ISD Schools
- High: Caddo ISD Schools
- District: Caddo PSB
Source: NTREIS. This data may not be complete. We recommend contacting the local school district to confirm school assignments for this home.
Sell for more on Zillow
Get a Zillow Showcase℠ listing at no additional cost and you could sell for .
$234,000
2% more+$4,680
With Zillow Showcase(estimated)$238,680
