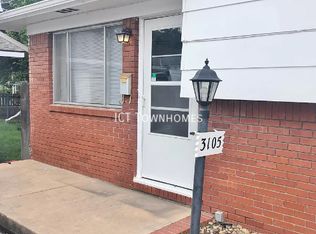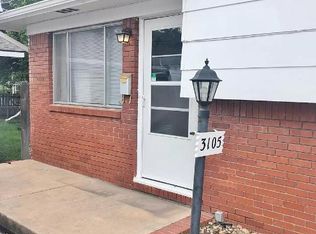Sold
Price Unknown
3025 E Funston St, Wichita, KS 67211
3beds
1,254sqft
Single Family Onsite Built
Built in 1946
6,969.6 Square Feet Lot
$153,000 Zestimate®
$--/sqft
$1,321 Estimated rent
Home value
$153,000
$144,000 - $162,000
$1,321/mo
Zestimate® history
Loading...
Owner options
Explore your selling options
What's special
Welcome to this charming 3-bedroom, 2-bathroom home nestled in a quiet neighborhood, where convenience and comfort meet harmoniously. This lovely residence offers a single-story layout, ensuring that everything you need is easily accessible on the main floor. As you approach the house, you'll be greeted by its attractive curb appeal and a spacious three-car-wide driveway, providing ample parking space for both residents and guests. The absence of a garage is more than compensated for by the convenience of this expansive driveway. Upon entering, you'll immediately notice the warmth and care that has gone into maintaining this home. The open-concept living space seamlessly combines the living room, dining area, and kitchen, creating a welcoming atmosphere for gatherings and everyday living. Large windows throughout the main living area flood the space with natural light, enhancing the sense of openness and brightness. The primary bedroom features an en-suite bathroom for added privacy, while the two additional bedrooms share a second full bathroom, making it convenient for family members and guests alike. Throughout the home, you'll find evidence of diligent ownership and upkeep, from well-maintained flooring to fresh paint. The care taken in preserving this home's condition is evident in every corner. The backyard offers a serene retreat, perfect for gardening, play, or just relaxing in a tranquil setting. It provides endless possibilities for outdoor enjoyment and entertainment. Welcome Home!!!!
Zillow last checked: 8 hours ago
Listing updated: October 23, 2023 at 08:04pm
Listed by:
Tina Bell 316-209-0358,
Heritage 1st Realty,
Steve Bell 316-209-0435,
Heritage 1st Realty
Source: SCKMLS,MLS#: 629779
Facts & features
Interior
Bedrooms & bathrooms
- Bedrooms: 3
- Bathrooms: 2
- Full bathrooms: 2
Primary bedroom
- Description: Carpet
- Level: Main
- Area: 143
- Dimensions: 11x13
Bedroom
- Description: Carpet
- Level: Main
- Area: 99
- Dimensions: 9x11
Kitchen
- Description: Vinyl
- Level: Main
- Area: 60
- Dimensions: 6x10
Living room
- Description: Luxury Vinyl
- Level: Main
- Area: 210
- Dimensions: 14x15
Office
- Description: Carpet
- Level: Main
- Area: 75
- Dimensions: 10x7.5
Heating
- Forced Air, Natural Gas
Cooling
- Central Air, Electric
Appliances
- Included: Dishwasher, Range, Washer, Dryer
- Laundry: Main Level
Features
- Basement: None
- Has fireplace: No
Interior area
- Total interior livable area: 1,254 sqft
- Finished area above ground: 1,254
- Finished area below ground: 0
Property
Parking
- Parking features: None
Features
- Levels: One
- Stories: 1
Lot
- Size: 6,969 sqft
- Features: Standard
Details
- Parcel number: 20173087128340140100400
Construction
Type & style
- Home type: SingleFamily
- Architectural style: Ranch
- Property subtype: Single Family Onsite Built
Materials
- Brick
- Foundation: Crawl Space
- Roof: Composition
Condition
- Year built: 1946
Utilities & green energy
- Gas: Natural Gas Available
- Utilities for property: Sewer Available, Natural Gas Available, Public
Community & neighborhood
Location
- Region: Wichita
- Subdivision: GLENWOOD
HOA & financial
HOA
- Has HOA: No
Other
Other facts
- Ownership: Individual
Price history
Price history is unavailable.
Public tax history
| Year | Property taxes | Tax assessment |
|---|---|---|
| 2024 | $1,000 -8% | $10,201 |
| 2023 | $1,087 +18.8% | $10,201 |
| 2022 | $915 +2.3% | -- |
Find assessor info on the county website
Neighborhood: Mead
Nearby schools
GreatSchools rating
- 3/10Griffith Elementary SchoolGrades: PK-5Distance: 0.6 mi
- 4/10Mead Middle SchoolGrades: 6-8Distance: 0.4 mi
- NAChisholm Life Skills CenterGrades: 10-12Distance: 0.4 mi
Schools provided by the listing agent
- Elementary: Griffith
- Middle: Mead
- High: East
Source: SCKMLS. This data may not be complete. We recommend contacting the local school district to confirm school assignments for this home.

