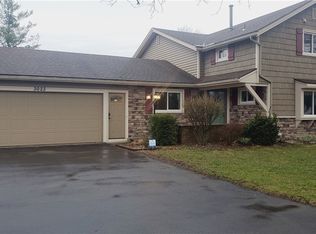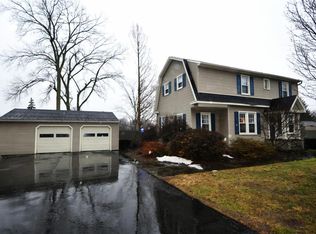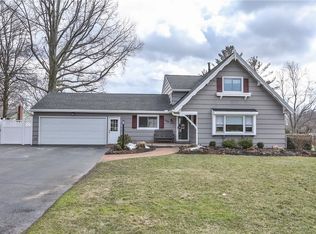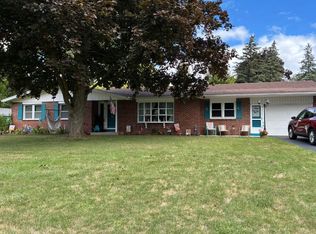Closed
$275,000
3025 Chili Ave, Rochester, NY 14624
4beds
2,332sqft
Single Family Residence
Built in 1971
0.64 Acres Lot
$-- Zestimate®
$118/sqft
$3,208 Estimated rent
Home value
Not available
Estimated sales range
Not available
$3,208/mo
Zestimate® history
Loading...
Owner options
Explore your selling options
What's special
Welcome to this beautifully landscaped home nestled on more than a half acre, featuring a double-wide turnaround driveway and two-car garage. Inside, you'll find spacious and versatile living areas including a formal dining room, family room, living room, and a bright addition with skylights that fill the space with natural light. Pocket doors add character and function, while an office nook provides the perfect work-from-home setup. The main bedroom includes a walk-in closet and private half bath. A newer front door, sliding glass door to the deck, and a partially fenced yard with a fenced garden and shed enhance outdoor living in this must see backyard! Stay cozy with a gas fireplace and enjoy peace of mind with lots of updated mechanics. A perfect blend of comfort, charm, and practicality! Any offers will be due on Tuesday, September 9th at 3:00 PM.
Zillow last checked: 8 hours ago
Listing updated: October 24, 2025 at 12:44pm
Listed by:
Corey D. Wild 585-739-3482,
Keller Williams Realty Greater Rochester
Bought with:
Jessica R DeCotis, 10301222273
Howard Hanna
Source: NYSAMLSs,MLS#: R1634837 Originating MLS: Rochester
Originating MLS: Rochester
Facts & features
Interior
Bedrooms & bathrooms
- Bedrooms: 4
- Bathrooms: 3
- Full bathrooms: 2
- 1/2 bathrooms: 1
- Main level bathrooms: 1
Heating
- Gas, Baseboard, Hot Water
Appliances
- Included: Dishwasher, Electric Cooktop, Electric Oven, Electric Range, Freezer, Gas Water Heater, Refrigerator, Washer
- Laundry: Main Level
Features
- Ceiling Fan(s), Separate/Formal Dining Room, Separate/Formal Living Room, Sliding Glass Door(s), Skylights, Natural Woodwork, Bath in Primary Bedroom
- Flooring: Carpet, Ceramic Tile, Hardwood, Laminate, Varies
- Doors: Sliding Doors
- Windows: Skylight(s), Thermal Windows
- Basement: Partial,Sump Pump
- Number of fireplaces: 1
Interior area
- Total structure area: 2,332
- Total interior livable area: 2,332 sqft
Property
Parking
- Total spaces: 2
- Parking features: Attached, Garage, Storage, Driveway, Garage Door Opener, Other
- Attached garage spaces: 2
Features
- Levels: Two
- Stories: 2
- Patio & porch: Deck
- Exterior features: Awning(s), Blacktop Driveway, Deck
Lot
- Size: 0.64 Acres
- Dimensions: 74 x 259
- Features: Near Public Transit, Rectangular, Rectangular Lot
Details
- Additional structures: Shed(s), Storage
- Parcel number: 2622001460700001067000
- Special conditions: Estate
Construction
Type & style
- Home type: SingleFamily
- Architectural style: Split Level
- Property subtype: Single Family Residence
Materials
- Wood Siding, Copper Plumbing, PEX Plumbing
- Foundation: Block
- Roof: Asphalt
Condition
- Resale
- Year built: 1971
Utilities & green energy
- Electric: Circuit Breakers
- Sewer: Connected
- Water: Connected, Public
- Utilities for property: Cable Available, Sewer Connected, Water Connected
Community & neighborhood
Security
- Security features: Security System Leased
Location
- Region: Rochester
- Subdivision: Marlands West Sec 02
Other
Other facts
- Listing terms: Cash,Conventional,FHA,VA Loan
Price history
| Date | Event | Price |
|---|---|---|
| 10/22/2025 | Sold | $275,000+0%$118/sqft |
Source: | ||
| 9/10/2025 | Pending sale | $274,900$118/sqft |
Source: | ||
| 9/2/2025 | Listed for sale | $274,900-3.5%$118/sqft |
Source: | ||
| 7/18/2025 | Listing removed | $284,900$122/sqft |
Source: | ||
| 7/14/2025 | Contingent | $284,900$122/sqft |
Source: | ||
Public tax history
| Year | Property taxes | Tax assessment |
|---|---|---|
| 2024 | -- | $272,500 +65.4% |
| 2023 | -- | $164,800 |
| 2022 | -- | $164,800 |
Find assessor info on the county website
Neighborhood: 14624
Nearby schools
GreatSchools rating
- 8/10Florence Brasser SchoolGrades: K-5Distance: 0.9 mi
- 5/10Gates Chili Middle SchoolGrades: 6-8Distance: 3.1 mi
- 4/10Gates Chili High SchoolGrades: 9-12Distance: 3.3 mi
Schools provided by the listing agent
- District: Gates Chili
Source: NYSAMLSs. This data may not be complete. We recommend contacting the local school district to confirm school assignments for this home.



