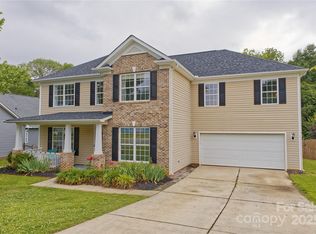Closed
$530,000
3025 Brook Valley Run, Monroe, NC 28110
5beds
3,696sqft
Single Family Residence
Built in 2003
0.31 Acres Lot
$555,000 Zestimate®
$143/sqft
$2,625 Estimated rent
Home value
$555,000
$516,000 - $594,000
$2,625/mo
Zestimate® history
Loading...
Owner options
Explore your selling options
What's special
Come see this fabulous, spacious home with 5 bedrooms, 3 full bathrooms and a 1/2 bathroom. The primary bedroom is massive with a walk-in closet. On the main floor, you are welcomed with new flooring, a grand entrance, den, flex room and a large dining room. The main floor also has a cozy living room open to the kitchen with plenty of cabinets and a walk-in pantry. But that is not it! You also get a large private, fenced in backyard perfect to entertain or just to relax. There is also fresh paint throughout the house. The well-established Brook Valley neighborhood gives you access to great schools, plenty of shopping and entertainment. This home is ready for you to move right in, so schedule a tour now!
Zillow last checked: 8 hours ago
Listing updated: April 30, 2024 at 01:24pm
Listing Provided by:
Ty Harris Ty.Harris@Compass.com,
COMPASS
Bought with:
Maurice Barnes
Keller Williams Unlimited
Source: Canopy MLS as distributed by MLS GRID,MLS#: 4104217
Facts & features
Interior
Bedrooms & bathrooms
- Bedrooms: 5
- Bathrooms: 4
- Full bathrooms: 3
- 1/2 bathrooms: 1
Primary bedroom
- Features: Ceiling Fan(s), Walk-In Closet(s)
- Level: Upper
Bedroom s
- Level: Upper
Bathroom half
- Level: Main
Bathroom full
- Level: Upper
Den
- Level: Main
Dining room
- Level: Main
Flex space
- Level: Main
Kitchen
- Features: Breakfast Bar, Kitchen Island, Walk-In Pantry
- Level: Main
Living room
- Level: Main
Heating
- Central, Forced Air, Natural Gas
Cooling
- Central Air, Electric
Appliances
- Included: Dishwasher, Disposal, Electric Oven, Electric Range, Exhaust Fan, Exhaust Hood, Gas Water Heater, Microwave, Self Cleaning Oven
- Laundry: Electric Dryer Hookup, Laundry Room, Main Level, Washer Hookup
Features
- Attic Other, Breakfast Bar, Built-in Features, Soaking Tub, Kitchen Island, Open Floorplan, Pantry, Tray Ceiling(s)(s), Walk-In Closet(s), Walk-In Pantry
- Flooring: Carpet, Laminate, Tile
- Doors: French Doors, Insulated Door(s), Screen Door(s), Sliding Doors
- Windows: Insulated Windows
- Has basement: No
- Attic: Other
- Fireplace features: Gas, Gas Log
Interior area
- Total structure area: 3,696
- Total interior livable area: 3,696 sqft
- Finished area above ground: 3,696
- Finished area below ground: 0
Property
Parking
- Total spaces: 2
- Parking features: Driveway, Attached Garage, Garage Door Opener, Garage Faces Front, Keypad Entry, Garage on Main Level
- Attached garage spaces: 2
- Has uncovered spaces: Yes
Accessibility
- Accessibility features: Two or More Access Exits
Features
- Levels: Two
- Stories: 2
- Patio & porch: Front Porch, Patio
- Pool features: Community
- Fencing: Back Yard
Lot
- Size: 0.31 Acres
Details
- Additional structures: Shed(s)
- Parcel number: 07093272
- Zoning: AR0
- Special conditions: Standard
- Other equipment: Surround Sound
Construction
Type & style
- Home type: SingleFamily
- Property subtype: Single Family Residence
Materials
- Brick Full, Vinyl
- Foundation: Slab
- Roof: Shingle
Condition
- New construction: No
- Year built: 2003
Utilities & green energy
- Sewer: Public Sewer
- Water: City
- Utilities for property: Cable Available, Electricity Connected, Underground Power Lines, Underground Utilities, Wired Internet Available
Community & neighborhood
Security
- Security features: Smoke Detector(s)
Community
- Community features: Playground, Sidewalks, Street Lights
Location
- Region: Monroe
- Subdivision: Brook Valley
HOA & financial
HOA
- Has HOA: Yes
- HOA fee: $150 quarterly
- Association name: Braesael Property Management
Other
Other facts
- Listing terms: Cash,Conventional,FHA,VA Loan
- Road surface type: Concrete, Paved
Price history
| Date | Event | Price |
|---|---|---|
| 4/30/2024 | Sold | $530,000-2.8%$143/sqft |
Source: | ||
| 2/17/2024 | Pending sale | $545,000$147/sqft |
Source: | ||
| 2/9/2024 | Price change | $545,000-0.7%$147/sqft |
Source: | ||
| 2/2/2024 | Listed for sale | $549,000+24.8%$149/sqft |
Source: | ||
| 9/7/2022 | Sold | $440,000-2.2%$119/sqft |
Source: | ||
Public tax history
| Year | Property taxes | Tax assessment |
|---|---|---|
| 2025 | $3,574 +19.6% | $537,500 +53.3% |
| 2024 | $2,988 +1.4% | $350,700 |
| 2023 | $2,947 +2.2% | $350,700 |
Find assessor info on the county website
Neighborhood: 28110
Nearby schools
GreatSchools rating
- 7/10Shiloh Elementary SchoolGrades: 3-5Distance: 0.4 mi
- 3/10Sun Valley Middle SchoolGrades: 6-8Distance: 0.6 mi
- 5/10Sun Valley High SchoolGrades: 9-12Distance: 0.9 mi
Schools provided by the listing agent
- Elementary: Shiloh
- Middle: Sun Valley
- High: Sun Valley
Source: Canopy MLS as distributed by MLS GRID. This data may not be complete. We recommend contacting the local school district to confirm school assignments for this home.
Get a cash offer in 3 minutes
Find out how much your home could sell for in as little as 3 minutes with a no-obligation cash offer.
Estimated market value
$555,000
Get a cash offer in 3 minutes
Find out how much your home could sell for in as little as 3 minutes with a no-obligation cash offer.
Estimated market value
$555,000
