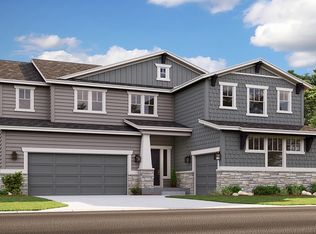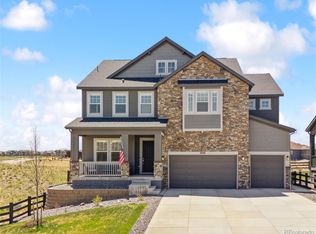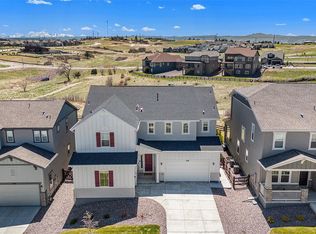One of the most popular floor plans offered and features 20' vaulted ceilings in the gathering room, wonderful open concept, oversized covered back patio and secluded hearth room with double sided fireplace. Luxurious finishes throughout featuring white cabinetry, hardwood floors throughout most of the main living areas, granite and solid surface counter tops, and beautiful tile back splashes and accents throughout. Massive kitchen with oversized island and room to seat 6 with tons of cabinet and counter top space to work, stainless steel appliances with gas cooktop, range hood, and micro/oven combo. Great location on a cul-de-sac and within walking distance to the community center.*This home is under construction and the photos shown are representative photos only of our model home and are meant to show floorplan and layout only. Interior and exterior are subject to change upon completion.
This property is off market, which means it's not currently listed for sale or rent on Zillow. This may be different from what's available on other websites or public sources.


