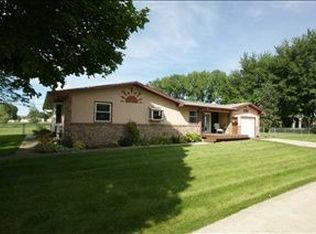Sold for $370,000 on 03/31/23
$370,000
3025 Anderson Rd, Rapid City, SD 57703
3beds
2,000sqft
Site Built
Built in 1961
2.76 Acres Lot
$406,200 Zestimate®
$185/sqft
$2,061 Estimated rent
Home value
$406,200
$386,000 - $431,000
$2,061/mo
Zestimate® history
Loading...
Owner options
Explore your selling options
What's special
Listed by Shauna Sheets, KWBH, 605-545-5430. Looking for a horse property just outside of city limits? Look no further! *Quaint 2.76 acre Rapid Valley ranchette offering a ranch style home with a full basement and 2 large outbuildings *3 bedrooms, 2 bathrooms and 2,000sqft *New roof in 2021, new water heater in 2019, home hooked into city water in 2020, kitchen remodel in 2017 *Large windows, great natural light and wood floors throughout the main level *Galley style kitchen was updated with quartz countertops, oak cabinetry and vinyl plank flooring *Cozy dining area for meals *3 bedrooms and 1 bathroom on the main level *Bonus room off the kitchen- use for in home office, morning coffee nook or enclosed 3 seasons porch *Basement level is partially finished and ready for you to customize as you wish -- a large family room, a multi-use room with a Huntsman Wood Stove, a full bathroom and a large laundry/mechanical area await- bring your ideas *Outside has an attached 1-car garage *Detached 39'x25' shop/garage is partially insulated, has 220V service, concrete floors, 2 overhead doors and ample storage *Bonus 24'x32' shop building with front slider doors, a rear bay overhead door and gravel floor *Home has a Blackburn warrantied 'PowerBraces and Wall Anchors' system in place (see assoc. docs for details) *Good sized front deck overlooks the front yard and half-circle driveway *Tons of mature trees throughout the property with flat usable ground. Home sold as is.
Zillow last checked: 8 hours ago
Listing updated: March 31, 2023 at 10:26am
Listed by:
Shauna Sheets,
Keller Williams Realty Black Hills SP
Bought with:
NON MEMBER
NON-MEMBER OFFICE
Source: Mount Rushmore Area AOR,MLS#: 75019
Facts & features
Interior
Bedrooms & bathrooms
- Bedrooms: 3
- Bathrooms: 2
- Full bathrooms: 2
Primary bedroom
- Level: Main
- Area: 132
- Dimensions: 12 x 11
Bedroom 2
- Level: Main
- Area: 81
- Dimensions: 9 x 9
Bedroom 3
- Level: Main
- Area: 108
- Dimensions: 9 x 12
Dining room
- Level: Main
- Area: 81
- Dimensions: 9 x 9
Kitchen
- Level: Main
- Dimensions: 8 x 13
Living room
- Level: Main
- Area: 240
- Dimensions: 20 x 12
Heating
- Natural Gas, Wood/Coal, Forced Air
Cooling
- Refrig. C/Air
Appliances
- Included: Refrigerator, Electric Range Oven, Microwave, Washer, Dryer, Freezer
Features
- Flooring: Wood, Vinyl, Laminate
- Basement: Full,Partially Finished
- Has fireplace: No
Interior area
- Total structure area: 2,000
- Total interior livable area: 2,000 sqft
Property
Parking
- Total spaces: 4
- Parking features: Four or More Car, Attached, RV Access/Parking
- Attached garage spaces: 4
Features
- Exterior features: Sprinkler System
Lot
- Size: 2.76 Acres
- Features: Lawn, Trees
Details
- Additional structures: Outbuilding
- Parcel number: 3811476008
Construction
Type & style
- Home type: SingleFamily
- Architectural style: Ranch
- Property subtype: Site Built
Materials
- Frame
- Foundation: Block
- Roof: Composition
Condition
- Year built: 1961
Community & neighborhood
Security
- Security features: Smoke Detector(s)
Location
- Region: Rapid City
- Subdivision: Pleasant View Subdivision
Other
Other facts
- Road surface type: Paved
Price history
| Date | Event | Price |
|---|---|---|
| 3/31/2023 | Sold | $370,000+2.8%$185/sqft |
Source: | ||
| 2/13/2023 | Contingent | $360,000$180/sqft |
Source: | ||
| 2/8/2023 | Listed for sale | $360,000$180/sqft |
Source: | ||
Public tax history
| Year | Property taxes | Tax assessment |
|---|---|---|
| 2025 | $3,165 -21.2% | $298,000 +3.6% |
| 2024 | $4,017 +30% | $287,700 -0.2% |
| 2023 | $3,090 +5.1% | $288,400 +15.5% |
Find assessor info on the county website
Neighborhood: Rapid Valley
Nearby schools
GreatSchools rating
- 6/10Vandenberg Elementary - 02Grades: 4-5Distance: 5.9 mi
- 5/10Douglas Middle School - 01Grades: 6-8Distance: 6.3 mi
- 2/10Douglas High School - 03Grades: 9-12Distance: 6.1 mi

Get pre-qualified for a loan
At Zillow Home Loans, we can pre-qualify you in as little as 5 minutes with no impact to your credit score.An equal housing lender. NMLS #10287.
