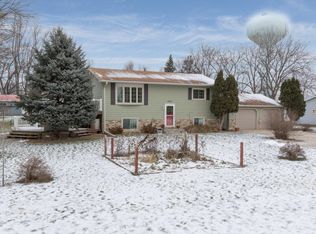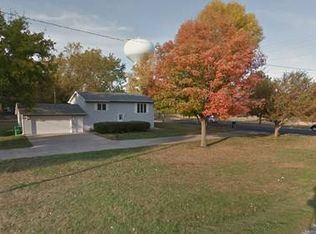Closed
$375,000
3025 18th Ave NW, Rochester, MN 55901
5beds
3,675sqft
Single Family Residence
Built in 1952
0.63 Acres Lot
$-- Zestimate®
$102/sqft
$2,212 Estimated rent
Home value
Not available
Estimated sales range
Not available
$2,212/mo
Zestimate® history
Loading...
Owner options
Explore your selling options
What's special
Unique property with an attached mother-in-law suite located on a double lot with two separate parcels, one of them still buildable. Main unit has an attached two car garage with 4 bedrooms with two full bathrooms. Main floor includes private laundry, bedroom, bathroom, living room, and kitchen. Upstairs there is a full bathroom, two bedrooms, and a possible kitchenette - used to be the third unit with staircase access off the back of the property. Lower level features another bedroom, workshop/home office space, and a large unfinished storage space including an infrared sauna. Two car heated detached garage right behind the attached two car attached garage. Main unit has direct access to the backyard that is enclosed by white vinyl privacy fencing. There is no shared common entrance between the two units. Unit two is a possible mother-in-law type of setup in the future. It is currently a one bedroom with a 3/4 bathroom. There have been many updates to the property in the last five years including furnace, air conditioning, water heater, water softener, hardwood floor refinishing, main floor laundry conversion, privacy fencing, painting, and light fixtures. Conveniently connected to Allendale Park and located along a bus route!
Zillow last checked: 8 hours ago
Listing updated: May 09, 2025 at 02:19pm
Listed by:
Jake Huglen 507-250-3792,
Coldwell Banker Realty
Bought with:
Karl Rogers
Dwell Realty Group LLC
Source: NorthstarMLS as distributed by MLS GRID,MLS#: 6688515
Facts & features
Interior
Bedrooms & bathrooms
- Bedrooms: 5
- Bathrooms: 3
- Full bathrooms: 2
- 3/4 bathrooms: 1
Bedroom 1
- Level: Main
Bedroom 2
- Level: Upper
Bedroom 3
- Level: Upper
Bedroom 4
- Level: Lower
Bedroom 5
- Level: Main
Bathroom
- Level: Main
Bathroom
- Level: Upper
Bathroom
- Level: Main
Dining room
- Level: Main
Flex room
- Level: Lower
Kitchen
- Level: Main
Laundry
- Level: Main
Living room
- Level: Main
Heating
- Forced Air
Cooling
- Central Air
Appliances
- Included: Dryer, Gas Water Heater, Microwave, Range, Refrigerator, Washer, Water Softener Owned
Features
- Basement: Block,Egress Window(s),Finished,Full,Partially Finished,Storage Space
- Number of fireplaces: 1
Interior area
- Total structure area: 3,675
- Total interior livable area: 3,675 sqft
- Finished area above ground: 2,626
- Finished area below ground: 525
Property
Parking
- Total spaces: 4
- Parking features: Attached, Detached, Asphalt, Concrete, Garage Door Opener, Heated Garage, Multiple Garages
- Attached garage spaces: 4
- Has uncovered spaces: Yes
- Details: Garage Dimensions (22x30)
Accessibility
- Accessibility features: None
Features
- Levels: One and One Half
- Stories: 1
- Patio & porch: Deck, Front Porch
- Fencing: Full,Privacy,Vinyl
Lot
- Size: 0.63 Acres
- Dimensions: 110 x 245
- Features: Near Public Transit, Many Trees
Details
- Foundation area: 1049
- Additional parcels included: 742231084847
- Parcel number: 742231084848
- Zoning description: Residential-Single Family
Construction
Type & style
- Home type: SingleFamily
- Property subtype: Single Family Residence
Materials
- Metal Siding
- Roof: Age Over 8 Years,Asphalt
Condition
- Age of Property: 73
- New construction: No
- Year built: 1952
Utilities & green energy
- Electric: Circuit Breakers, 200+ Amp Service, Power Company: Rochester Public Utilities
- Gas: Natural Gas
- Sewer: City Sewer/Connected
- Water: City Water/Connected
Community & neighborhood
Location
- Region: Rochester
- Subdivision: Allendale Sub
HOA & financial
HOA
- Has HOA: No
Other
Other facts
- Road surface type: Paved
Price history
| Date | Event | Price |
|---|---|---|
| 5/9/2025 | Sold | $375,000-1.3%$102/sqft |
Source: | ||
| 4/16/2025 | Pending sale | $379,900$103/sqft |
Source: | ||
| 3/26/2025 | Price change | $379,900-2.6%$103/sqft |
Source: | ||
| 3/20/2025 | Listed for sale | $389,900$106/sqft |
Source: | ||
| 3/20/2025 | Listing removed | $389,900$106/sqft |
Source: | ||
Public tax history
| Year | Property taxes | Tax assessment |
|---|---|---|
| 2019 | $2,764 +15.8% | $190,600 +3.9% |
| 2017 | $2,386 +3.5% | $183,400 +18.6% |
| 2016 | $2,306 | $154,600 +13.2% |
Find assessor info on the county website
Neighborhood: John Adams
Nearby schools
GreatSchools rating
- 3/10Elton Hills Elementary SchoolGrades: PK-5Distance: 0.5 mi
- 5/10John Adams Middle SchoolGrades: 6-8Distance: 0.2 mi
- 5/10John Marshall Senior High SchoolGrades: 8-12Distance: 1.5 mi
Schools provided by the listing agent
- Elementary: Elton Hills
- Middle: John Adams
- High: John Marshall
Source: NorthstarMLS as distributed by MLS GRID. This data may not be complete. We recommend contacting the local school district to confirm school assignments for this home.

Get pre-qualified for a loan
At Zillow Home Loans, we can pre-qualify you in as little as 5 minutes with no impact to your credit score.An equal housing lender. NMLS #10287.

