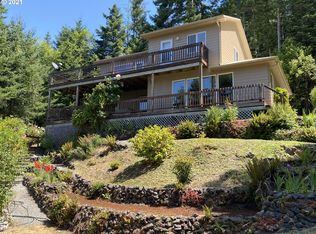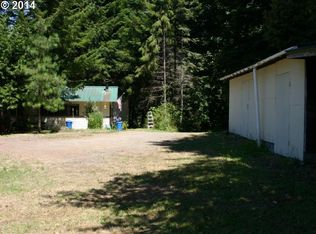Overlook the river from this spacious triple wide manufactured home. New roof & exterior paint July 2019. Trees recently cut for great sun exposure. Inside boasts high ceilings with windows galore for natural light. A family room and living room for entertaining. Kitchen with cooks island, double oven and an abundance of cabinets. Huge master suite with walk in closet. 24x40 shop with 220V. This is privacy made just for you!
This property is off market, which means it's not currently listed for sale or rent on Zillow. This may be different from what's available on other websites or public sources.

