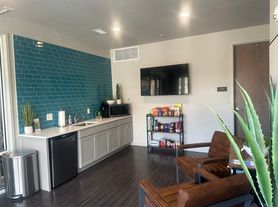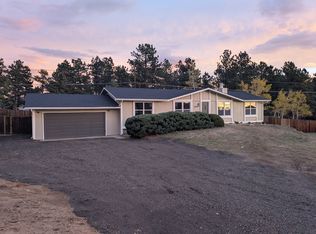Mountain Retreat Rental Privacy, Space, & Convenience! Live the Evergreen lifestyle in this beautifully maintained mountain home! Enjoy peace and privacy with easy access to I-70 just 15 minutes to C-470 or head west for skiing and weekend adventures in the high country. Main Level Features: Bright, open living & dining area with skylights and large windows Cozy moss rock fireplace with wood-burning stove Durable 3/4 inch hardwood flooring perfect for mountain living Spacious kitchen with eat-in breakfast nook Walk-out Trex deck ideal for outdoor dining and wildlife watching Primary bedroom with private bath Two additional bedrooms + full bath Lower Level Highlights: Large living space with high-end LVP flooring Additional bedroom + kitchenette great for guests, in-laws, or roommates Bonus Features: 3-car garage + workshop Plenty of storage Peaceful mountain setting with quick city access Don't miss this rare opportunity to enjoy the best of Evergreen living mountain charm with room to breathe, yet close to everything!
House for rent
$5,000/mo
30243 Pine Crest Dr, Evergreen, CO 80439
4beds
2,647sqft
Price may not include required fees and charges.
Singlefamily
Available Sat Oct 18 2025
-- Pets
Central air, ceiling fan
In unit laundry
3 Attached garage spaces parking
Forced air, fireplace
What's special
Walk-out trex deckSkylights and large windowsPeaceful mountain setting
- 3 days |
- -- |
- -- |
Travel times
Looking to buy when your lease ends?
With a 6% savings match, a first-time homebuyer savings account is designed to help you reach your down payment goals faster.
Offer exclusive to Foyer+; Terms apply. Details on landing page.
Facts & features
Interior
Bedrooms & bathrooms
- Bedrooms: 4
- Bathrooms: 2
- Full bathrooms: 1
- 3/4 bathrooms: 1
Heating
- Forced Air, Fireplace
Cooling
- Central Air, Ceiling Fan
Appliances
- Included: Dishwasher, Disposal, Dryer, Microwave, Refrigerator, Washer
- Laundry: In Unit
Features
- Ceiling Fan(s), Eat-in Kitchen, Entrance Foyer, High Ceilings, In-Law Floorplan
- Flooring: Tile, Wood
- Has basement: Yes
- Has fireplace: Yes
Interior area
- Total interior livable area: 2,647 sqft
Property
Parking
- Total spaces: 3
- Parking features: Attached, Covered
- Has attached garage: Yes
- Details: Contact manager
Features
- Exterior features: Architecture Style: Mountain Contemporary, Balcony, Ceiling Fan(s), Eat-in Kitchen, Entrance Foyer, Flooring: Wood, Heating system: Forced Air, High Ceilings, In Unit, In-Law Floorplan, Pets - Yes
Details
- Parcel number: 4116304013
Construction
Type & style
- Home type: SingleFamily
- Architectural style: Contemporary
- Property subtype: SingleFamily
Condition
- Year built: 1981
Community & HOA
Location
- Region: Evergreen
Financial & listing details
- Lease term: Other
Price history
| Date | Event | Price |
|---|---|---|
| 10/12/2025 | Listed for rent | $5,000$2/sqft |
Source: REcolorado #2010001 | ||
| 12/13/2024 | Sold | $820,000-3.5%$310/sqft |
Source: | ||
| 11/13/2024 | Pending sale | $850,000$321/sqft |
Source: | ||
| 10/30/2024 | Price change | $850,000-1.7%$321/sqft |
Source: | ||
| 9/27/2024 | Listed for sale | $865,000+111%$327/sqft |
Source: | ||

