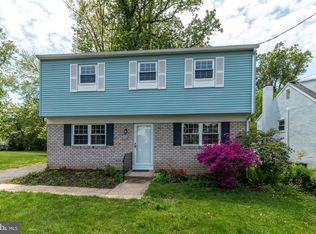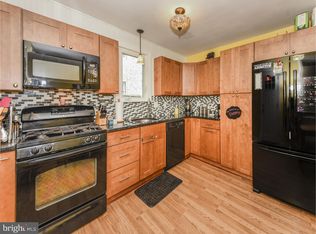Sold for $574,800 on 11/10/25
$574,800
3024 Windsor Ave, Willow Grove, PA 19090
4beds
2,640sqft
Single Family Residence
Built in 1973
9,206 Square Feet Lot
$577,200 Zestimate®
$218/sqft
$3,505 Estimated rent
Home value
$577,200
$537,000 - $618,000
$3,505/mo
Zestimate® history
Loading...
Owner options
Explore your selling options
What's special
Stunning Remodeled 4-Bedroom, 3.5-Bath Home on a Quiet Cul-De-Sac Step into this stunning remodeled 4-bedroom, 3.5-bath home, tucked away on a peaceful cul-de-sac that offers both privacy and convenience. Just minutes from local shopping, restaurants, and major routes, this home effortlessly blends timeless charm with modern updates—perfectly designed for entertaining and comfortable family living. Inside, you’ll find a bright and spacious layout anchored by a large family room filled with natural light, ideal for relaxing or hosting guests. Recessed lighting throughout adds a modern touch, while ceiling fans provide year-round comfort. The home features two inviting brick fireplaces—one in the family room and another in the generous dining area—creating a warm and welcoming atmosphere. At the heart of the home is the open-concept kitchen, thoughtfully designed with both entertaining and everyday life in mind. It features sleek stainless steel appliances, abundant cabinetry, and a large center island, all flowing seamlessly into the dining room for easy connection and conversation. Upstairs, the four well-appointed bedrooms include a luxurious primary suite with a fully renovated en-suite bathroom, a walk-in closet with custom built-ins, and newly refinished hardwood floors. All 3.5 bathrooms throughout the home have been tastefully updated with contemporary fixtures and finishes. One of the home's most exceptional features is its rare, extra-large yard—perfect for outdoor entertaining, gardening, play, or simply relaxing under the stars. A generous driveway provides ample off-street parking for multiple vehicles, with plenty of room for guests. This move-in-ready gem offers space, style, and serenity in a prime location. Don’t miss the chance to make it yours!
Zillow last checked: 8 hours ago
Listing updated: November 13, 2025 at 02:19am
Listed by:
Linda K Levin 215-870-1943,
Keller Williams Real Estate - Southampton,
Co-Listing Agent: Robert J Levin 215-870-1943,
Keller Williams Real Estate - Southampton
Bought with:
Brandon Sonneborn, RS377475
Real of Pennsylvania
Seth Lejeune, RS331494
Real of Pennsylvania
Source: Bright MLS,MLS#: PAMC2142462
Facts & features
Interior
Bedrooms & bathrooms
- Bedrooms: 4
- Bathrooms: 4
- Full bathrooms: 3
- 1/2 bathrooms: 1
- Main level bathrooms: 1
Primary bedroom
- Features: Attached Bathroom, Bathroom - Walk-In Shower, Built-in Features, Flooring - HardWood, Lighting - Ceiling, Walk-In Closet(s)
- Level: Upper
Bedroom 2
- Features: Flooring - HardWood, Lighting - Ceiling
- Level: Upper
Bedroom 3
- Features: Attached Bathroom, Flooring - HardWood, Lighting - Ceiling, Window Treatments
- Level: Upper
Bedroom 4
- Features: Flooring - HardWood, Lighting - Ceiling, Window Treatments
- Level: Upper
Bathroom 2
- Features: Bathroom - Stall Shower, Flooring - Ceramic Tile
- Level: Upper
Bathroom 3
- Features: Bathroom - Tub Shower, Flooring - Ceramic Tile
- Level: Upper
Dining room
- Features: Fireplace - Wood Burning, Flooring - Ceramic Tile, Recessed Lighting, Window Treatments
- Level: Lower
Family room
- Features: Attached Bathroom, Ceiling Fan(s), Fireplace - Wood Burning, Flooring - Ceramic Tile, Recessed Lighting, Window Treatments
- Level: Lower
Half bath
- Level: Lower
Kitchen
- Features: Countertop(s) - Quartz, Dining Area, Fireplace - Wood Burning, Flooring - Ceramic Tile, Kitchen Island, Kitchen - Electric Cooking, Recessed Lighting, Window Treatments
- Level: Lower
Laundry
- Level: Lower
Living room
- Features: Built-in Features, Ceiling Fan(s), Flooring - HardWood, Recessed Lighting, Window Treatments
- Level: Main
Heating
- Forced Air, Heat Pump, Zoned, Electric
Cooling
- Central Air, Zoned, Electric
Appliances
- Included: Microwave, Built-In Range, Dishwasher, Disposal, Dryer, Oven/Range - Electric, Refrigerator, Stainless Steel Appliance(s), Washer, Water Heater, Electric Water Heater
- Laundry: Lower Level, Laundry Room
Features
- Bathroom - Stall Shower, Bathroom - Tub Shower, Bathroom - Walk-In Shower, Built-in Features, Ceiling Fan(s), Combination Kitchen/Dining, Family Room Off Kitchen, Open Floorplan, Eat-in Kitchen, Kitchen Island, Primary Bath(s), Upgraded Countertops, Walk-In Closet(s)
- Flooring: Ceramic Tile, Hardwood, Wood
- Windows: Window Treatments
- Has basement: No
- Number of fireplaces: 2
- Fireplace features: Brick
Interior area
- Total structure area: 2,640
- Total interior livable area: 2,640 sqft
- Finished area above ground: 2,640
Property
Parking
- Total spaces: 8
- Parking features: Asphalt, Driveway, Off Street, On Street
- Uncovered spaces: 4
Accessibility
- Accessibility features: None
Features
- Levels: Multi/Split,Three and One Half
- Stories: 3
- Exterior features: Lighting
- Pool features: None
- Has view: Yes
- View description: Garden
Lot
- Size: 9,206 sqft
- Dimensions: 50.00 x 0.00
Details
- Additional structures: Above Grade
- Parcel number: 300072864006
- Zoning: RESIDENTIAL
- Special conditions: Standard
Construction
Type & style
- Home type: SingleFamily
- Property subtype: Single Family Residence
Materials
- Stucco
- Foundation: Slab
- Roof: Shingle
Condition
- Excellent
- New construction: No
- Year built: 1973
- Major remodel year: 2025
Utilities & green energy
- Sewer: Public Sewer
- Water: Public
- Utilities for property: Electricity Available
Community & neighborhood
Location
- Region: Willow Grove
- Subdivision: Willow Manor
- Municipality: ABINGTON TWP
Other
Other facts
- Listing agreement: Exclusive Right To Sell
- Ownership: Fee Simple
Price history
| Date | Event | Price |
|---|---|---|
| 11/10/2025 | Sold | $574,800$218/sqft |
Source: | ||
| 10/15/2025 | Contingent | $574,800$218/sqft |
Source: | ||
| 9/15/2025 | Price change | $574,800-4.2%$218/sqft |
Source: | ||
| 7/29/2025 | Price change | $599,900-4.8%$227/sqft |
Source: | ||
| 6/30/2025 | Price change | $629,900-3.1%$239/sqft |
Source: | ||
Public tax history
| Year | Property taxes | Tax assessment |
|---|---|---|
| 2024 | $7,054 | $154,170 |
| 2023 | $7,054 +6.5% | $154,170 |
| 2022 | $6,622 +5.7% | $154,170 |
Find assessor info on the county website
Neighborhood: 19090
Nearby schools
GreatSchools rating
- 7/10Willow Hill ElementaryGrades: K-5Distance: 0.4 mi
- 6/10Abington Junior High SchoolGrades: 6-8Distance: 2.2 mi
- 8/10Abington Senior High SchoolGrades: 9-12Distance: 2.4 mi
Schools provided by the listing agent
- Elementary: Willow Hill
- Middle: Abington Junior
- High: Abington Senior
- District: Abington
Source: Bright MLS. This data may not be complete. We recommend contacting the local school district to confirm school assignments for this home.

Get pre-qualified for a loan
At Zillow Home Loans, we can pre-qualify you in as little as 5 minutes with no impact to your credit score.An equal housing lender. NMLS #10287.
Sell for more on Zillow
Get a free Zillow Showcase℠ listing and you could sell for .
$577,200
2% more+ $11,544
With Zillow Showcase(estimated)
$588,744
