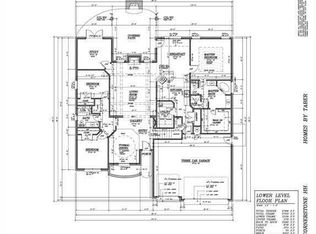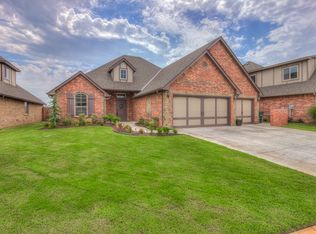Sold for $399,900
$399,900
3024 Wakefield Rd, Edmond, OK 73034
4beds
2,601sqft
Single Family Residence
Built in 2014
8,010.68 Square Feet Lot
$399,700 Zestimate®
$154/sqft
$2,950 Estimated rent
Home value
$399,700
$380,000 - $424,000
$2,950/mo
Zestimate® history
Loading...
Owner options
Explore your selling options
What's special
Absolutely stunning 4 bed/ 2 full bath/ 2 half bath/ 3 garage home in the gated community of Hampden Hollow! This house is a steal as it comes loaded with lots of cool features such as shelving in the garage in addition to an inground storm shelter for peace of mind. The interior boasts an open living/dining layout with even a formal dining area that could be used for an office/flex space. Two of the secondary bedrooms are connected by a Jack & Jill bathroom with separate vanities for added privacy and space! You also have a downstairs powder bath for your guests! Upstairs, you'll find a nice large bonus room with a 1/2 bath that can serve as a media room, playroom, or whatever you desire! The master suite comes with a lovely tiled walk-in shower and separate whirlpool soaking tub, in addition to the stunning tray ceiling in the bedroom. The kitchen is a chef's dream with stainless steel appliances, gas range, large island and breakfast bar overlooking the living area! Spend your sunny days hanging out on the covered patio with the ceiling fan on or your chilly nights by the cozy gas fireplace right inside! The neighborhood comes with a community pool, playground, and even a spot for frisbee golf!
Zillow last checked: 8 hours ago
Listing updated: July 31, 2025 at 08:02pm
Listed by:
Steven G Morren 405-250-3000,
Sterling Real Estate
Bought with:
Shauna Stover, 141461
Prestige Real Estate Services
Source: MLSOK/OKCMAR,MLS#: 1174461
Facts & features
Interior
Bedrooms & bathrooms
- Bedrooms: 4
- Bathrooms: 4
- Full bathrooms: 2
- 1/2 bathrooms: 2
Primary bedroom
- Description: Double Vanities,Lower Level,Tub & Shower,Vaulted Ceiling,Walk In Closet
Bedroom
- Description: Lower Level
Bedroom
- Description: Lower Level
Bathroom
- Description: Double Vanities,Full Bath,Lower Level,Tub
Bathroom
- Description: Half Bath,Lower Level
Dining room
- Description: Formal,Lower Level
Kitchen
- Description: Breakfast Bar,Eating Space,Island,Lower Level,Pantry
Living room
- Description: Fireplace,Living Room,Lower Level
Other
- Description: Bonus Room,Family/Den,Half Bath,Upper Level
Heating
- Central
Cooling
- Has cooling: Yes
Appliances
- Included: Dishwasher, Disposal, Microwave, Water Heater, Built-In Electric Oven, Built-In Gas Range
- Laundry: Laundry Room
Features
- Ceiling Fan(s)
- Flooring: Carpet, Tile, Wood
- Windows: Window Treatments
- Number of fireplaces: 1
- Fireplace features: Gas Log
Interior area
- Total structure area: 2,601
- Total interior livable area: 2,601 sqft
Property
Parking
- Total spaces: 3
- Parking features: Concrete
- Garage spaces: 3
Features
- Levels: Two
- Stories: 2
- Patio & porch: Patio, Porch
- Has spa: Yes
- Spa features: Bath
- Fencing: Wood
Lot
- Size: 8,010 sqft
- Features: Interior Lot
Details
- Parcel number: 3024NONEWakefield73034
- Special conditions: None
Construction
Type & style
- Home type: SingleFamily
- Architectural style: Traditional
- Property subtype: Single Family Residence
Materials
- Brick, Brick & Frame
- Foundation: Slab
- Roof: Composition
Condition
- Year built: 2014
Utilities & green energy
- Utilities for property: Cable Available, Public
Community & neighborhood
Location
- Region: Edmond
HOA & financial
HOA
- Has HOA: Yes
- HOA fee: $850 annually
- Services included: Gated Entry, Greenbelt, Common Area Maintenance, Pool
Other
Other facts
- Listing terms: Cash,Conventional,Sell FHA or VA
Price history
| Date | Event | Price |
|---|---|---|
| 7/31/2025 | Sold | $399,900$154/sqft |
Source: | ||
| 7/2/2025 | Pending sale | $399,900$154/sqft |
Source: | ||
| 6/17/2025 | Price change | $399,900-4.8%$154/sqft |
Source: | ||
| 5/16/2025 | Price change | $420,000-1.2%$161/sqft |
Source: | ||
| 5/1/2025 | Price change | $425,000-2.3%$163/sqft |
Source: | ||
Public tax history
| Year | Property taxes | Tax assessment |
|---|---|---|
| 2024 | $4,507 +5.8% | $42,912 +5% |
| 2023 | $4,260 +4.6% | $40,869 +5% |
| 2022 | $4,073 +5.5% | $38,923 +5% |
Find assessor info on the county website
Neighborhood: Hampden Hollow
Nearby schools
GreatSchools rating
- 8/10Centennial Elementary SchoolGrades: PK-5Distance: 2.2 mi
- 8/10Central Middle SchoolGrades: 6-8Distance: 4.7 mi
- 9/10Memorial High SchoolGrades: 9-12Distance: 4.9 mi
Schools provided by the listing agent
- Elementary: Centennial ES
- Middle: Central MS
- High: Memorial HS
Source: MLSOK/OKCMAR. This data may not be complete. We recommend contacting the local school district to confirm school assignments for this home.
Get a cash offer in 3 minutes
Find out how much your home could sell for in as little as 3 minutes with a no-obligation cash offer.
Estimated market value$399,700
Get a cash offer in 3 minutes
Find out how much your home could sell for in as little as 3 minutes with a no-obligation cash offer.
Estimated market value
$399,700

