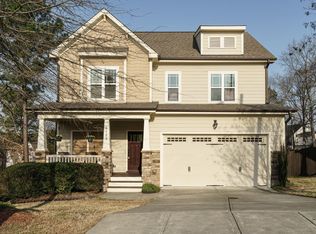Great Four bedroom home with a huge bonus room! Whole Home Generator auto turns on/off. Curb appeal and a irrigation system to keep it that way! New interior and exterior paint and a lot of siding replaced with fiber cement. New stainless steel appliances and roomy kitchen with island, cooktop stove with eat in kitchen and bay window. New carpet in the family that overlooks wooded backyard. Utility room on first floor conveniently off of garage. All bedrooms on second floor w/large bonus room w/closet!
This property is off market, which means it's not currently listed for sale or rent on Zillow. This may be different from what's available on other websites or public sources.
