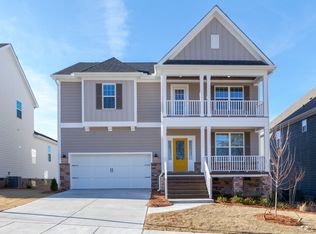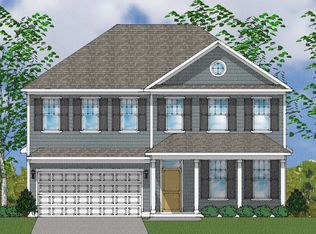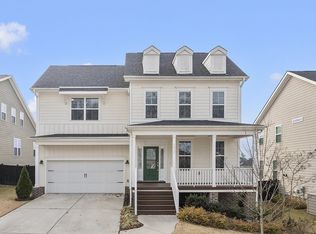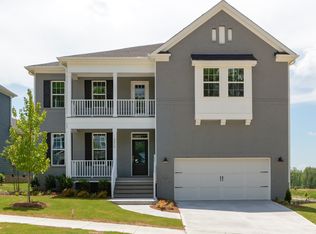Sold for $688,000 on 06/07/24
$688,000
3024 Thurman Dairy Loop, Wake Forest, NC 27587
4beds
3,951sqft
Single Family Residence, Residential
Built in 2018
-- sqft lot
$676,400 Zestimate®
$174/sqft
$3,518 Estimated rent
Home value
$676,400
$636,000 - $717,000
$3,518/mo
Zestimate® history
Loading...
Owner options
Explore your selling options
What's special
Beautiful 4 BD/3.5BA home in The Preserve at Kitchin Farms! Off the entryway is a private office/flex space. Hardwoods throughout the main level and the gourmet kitchen has stainless steel appliances, granite countertops, island, walk-in pantry, and plenty of storage for everything you could need! Breakfast nook overlooks the landscaped backyard. The first floor also includes a flex/craft room that has endless possibilities. The kitchen opens to the family room & dining room, perfect for hosting gatherings or enjoying quiet evenings by the fireplace. Large primary bedroom includes a sitting area & TWO walk-in closets. The second floor has 3 additional bedrooms with large closets and a large bonus room. The covered back porch has amazing sunset views. Steps lead down to the custom paved patio with a Wellis London hot tub! Enjoy extra privacy by backing to open green space and retention pond. Garage is an oversized 2 car garage perfect for a workshop or gym setup! Neighborhood pool, clubhouse and playground. You don't want to miss this perfect property. Welcome Home!
Zillow last checked: 8 hours ago
Listing updated: October 28, 2025 at 12:12am
Listed by:
Diane Donnelly 919-740-6518,
RE/MAX United
Bought with:
Susan Abshire, 158182
Coldwell Banker HPW
Source: Doorify MLS,MLS#: 10026624
Facts & features
Interior
Bedrooms & bathrooms
- Bedrooms: 4
- Bathrooms: 4
- Full bathrooms: 3
- 1/2 bathrooms: 1
Heating
- Forced Air, Natural Gas
Cooling
- Central Air
Appliances
- Included: Dishwasher, Disposal, Dryer, Exhaust Fan, Gas Cooktop, Gas Water Heater, Microwave, Refrigerator, Self Cleaning Oven, Stainless Steel Appliance(s), Tankless Water Heater, Washer
- Laundry: Electric Dryer Hookup, Inside, Laundry Room, Upper Level, Washer Hookup
Features
- Bathtub Only, Bathtub/Shower Combination, Breakfast Bar, Ceiling Fan(s), Crown Molding, Double Vanity, Dual Closets, Eat-in Kitchen, Entrance Foyer, Granite Counters, Kitchen Island, Open Floorplan, Pantry, Recessed Lighting, Separate Shower, Smooth Ceilings, Tray Ceiling(s), Walk-In Closet(s), Water Closet
- Flooring: Carpet, Ceramic Tile, Hardwood, Tile
- Doors: French Doors
- Windows: Blinds
- Number of fireplaces: 1
- Fireplace features: Family Room, Gas Log, Glass Doors
- Common walls with other units/homes: No Common Walls
Interior area
- Total structure area: 3,951
- Total interior livable area: 3,951 sqft
- Finished area above ground: 3,951
- Finished area below ground: 0
Property
Parking
- Total spaces: 2
- Parking features: Attached, Driveway, Garage, Garage Door Opener, Garage Faces Front, Oversized
- Attached garage spaces: 2
Features
- Levels: Two
- Stories: 2
- Patio & porch: Deck, Front Porch, Patio, Porch, Rear Porch
- Exterior features: Fenced Yard
- Pool features: Community, In Ground, Outdoor Pool
- Fencing: Back Yard, Wood
- Has view: Yes
- View description: Neighborhood, Pond
- Has water view: Yes
- Water view: Pond
Lot
- Features: Back Yard, Cleared, Few Trees, Front Yard, Landscaped, Level, Rectangular Lot
Details
- Parcel number: 1739.04902525.000
- Special conditions: Standard
Construction
Type & style
- Home type: SingleFamily
- Architectural style: Transitional
- Property subtype: Single Family Residence, Residential
Materials
- HardiPlank Type
- Foundation: Raised
- Roof: Shingle
Condition
- New construction: No
- Year built: 2018
Utilities & green energy
- Sewer: Public Sewer
- Water: Public
- Utilities for property: Cable Available, Electricity Connected, Natural Gas Connected, Sewer Connected, Water Connected, Underground Utilities
Community & neighborhood
Community
- Community features: Clubhouse, Playground, Pool
Location
- Region: Wake Forest
- Subdivision: The Preserve at Kitchin Farms
HOA & financial
HOA
- Has HOA: Yes
- HOA fee: $90 monthly
- Amenities included: Clubhouse, Playground, Pool
- Services included: Storm Water Maintenance
Other
Other facts
- Road surface type: Asphalt
Price history
| Date | Event | Price |
|---|---|---|
| 6/7/2024 | Sold | $688,000-1%$174/sqft |
Source: | ||
| 5/9/2024 | Pending sale | $695,000$176/sqft |
Source: | ||
| 5/3/2024 | Listed for sale | $695,000+61.6%$176/sqft |
Source: | ||
| 2/26/2020 | Sold | $430,000-1.1%$109/sqft |
Source: Public Record | ||
| 11/23/2019 | Price change | $435,000-2.2%$110/sqft |
Source: Mungo Homes | ||
Public tax history
| Year | Property taxes | Tax assessment |
|---|---|---|
| 2025 | $6,529 +0.4% | $694,602 |
| 2024 | $6,504 +16.8% | $694,602 +45.5% |
| 2023 | $5,566 +4.2% | $477,307 |
Find assessor info on the county website
Neighborhood: 27587
Nearby schools
GreatSchools rating
- 6/10Sanford Creek ElementaryGrades: PK-5Distance: 3.9 mi
- 4/10Wake Forest Middle SchoolGrades: 6-8Distance: 2.3 mi
- 7/10Wake Forest High SchoolGrades: 9-12Distance: 4.5 mi
Schools provided by the listing agent
- Elementary: Wake - Sanford Creek
- Middle: Wake - Wake Forest
- High: Wake - Wake Forest
Source: Doorify MLS. This data may not be complete. We recommend contacting the local school district to confirm school assignments for this home.
Get a cash offer in 3 minutes
Find out how much your home could sell for in as little as 3 minutes with a no-obligation cash offer.
Estimated market value
$676,400
Get a cash offer in 3 minutes
Find out how much your home could sell for in as little as 3 minutes with a no-obligation cash offer.
Estimated market value
$676,400



